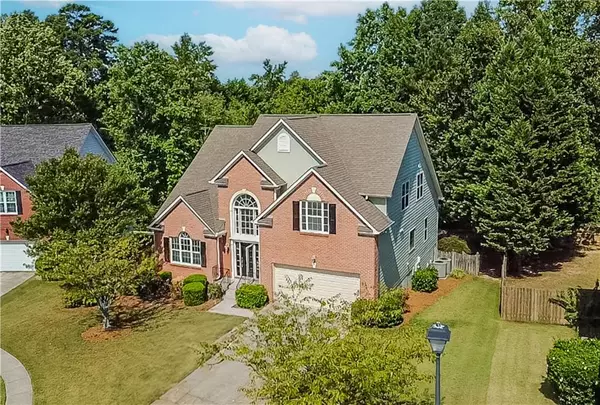
5 Beds
2.5 Baths
2,391 SqFt
5 Beds
2.5 Baths
2,391 SqFt
Key Details
Property Type Single Family Home
Sub Type Single Family Residence
Listing Status Active
Purchase Type For Sale
Square Footage 2,391 sqft
Price per Sqft $223
Subdivision Belfaire
MLS Listing ID 7448399
Style Traditional
Bedrooms 5
Full Baths 2
Half Baths 1
Construction Status Resale
HOA Fees $600
HOA Y/N Yes
Originating Board First Multiple Listing Service
Year Built 2000
Annual Tax Amount $1,189
Tax Year 2023
Lot Size 10,890 Sqft
Acres 0.25
Property Description
Welcome to 1471 Adair Hill Court, a stunning 5 bedroom, 2.5 bathroom haven in the heart of Dacula, GA. As you step inside, you'll be greeted by the bright and airy atmosphere, complete with soaring ceilings and an open floorplan perfect for entertaining. The spacious and updated kitchen has beautiful features including: brand new quartz countertops, modern large gold kitchen handles adding a touch of elegance, new light fixtures illuminating the space, and a large kitchen island ready for hosting family and friends. The Spacious Backyard Oasis has a fenced level yard perfect for outdoor gatherings and pets. New interior paint throughout provides a fresh and clean canvas. Additional features include new Vinyl Plank wood flooring throughout, updated lighting fixtures and high ceilings creating a sense of grandeur. The partially finished basement leaves plenty of space for potential customizations. Don't miss this incredible opportunity to own a piece of paradise in Dacula! Schedule a showing today and make 1471 Adair Hill Court your dream home.
Location
State GA
County Gwinnett
Lake Name None
Rooms
Bedroom Description Master on Main
Other Rooms None
Basement Daylight, Exterior Entry, Partial, Walk-Out Access
Main Level Bedrooms 1
Dining Room Separate Dining Room
Interior
Interior Features Entrance Foyer 2 Story, Walk-In Closet(s)
Heating Natural Gas
Cooling Central Air
Fireplaces Number 1
Fireplaces Type Living Room
Window Features None
Appliance Dishwasher, Electric Cooktop, Electric Oven, Microwave
Laundry In Hall, Main Level
Exterior
Exterior Feature Other
Garage Garage, Level Driveway
Garage Spaces 2.0
Fence Fenced
Pool None
Community Features Clubhouse, Homeowners Assoc, Near Schools, Near Shopping, Playground, Pool, Sidewalks, Street Lights, Tennis Court(s)
Utilities Available Electricity Available, Natural Gas Available, Water Available
Waterfront Description None
Roof Type Shingle
Street Surface Concrete
Accessibility None
Handicap Access None
Porch Deck
Private Pool false
Building
Lot Description Back Yard, Cul-De-Sac, Level
Story Three Or More
Foundation None
Sewer Public Sewer
Water Public
Architectural Style Traditional
Level or Stories Three Or More
Structure Type Brick,HardiPlank Type
New Construction No
Construction Status Resale
Schools
Elementary Schools Fort Daniel
Middle Schools Osborne
High Schools Mill Creek
Others
HOA Fee Include Swim,Tennis
Senior Community no
Restrictions false
Tax ID R2001G026
Special Listing Condition None








