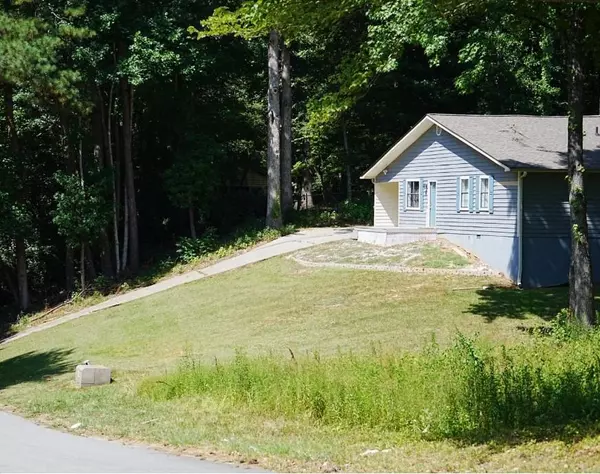
3 Beds
1 Bath
1,092 SqFt
3 Beds
1 Bath
1,092 SqFt
Key Details
Property Type Single Family Home
Sub Type Single Family Residence
Listing Status Active
Purchase Type For Sale
Square Footage 1,092 sqft
Price per Sqft $206
Subdivision Tara Woods
MLS Listing ID 7446946
Style Ranch
Bedrooms 3
Full Baths 1
Construction Status Resale
HOA Y/N No
Originating Board First Multiple Listing Service
Year Built 1978
Annual Tax Amount $2,165
Tax Year 2023
Lot Size 0.617 Acres
Acres 0.6175
Property Description
Situated in a friendly neighborhood with easy access to local amenities, this home offers both comfort and convenience. Don’t miss out on this opportunity—schedule a visit today and make this updated ranch your new home!
Location
State GA
County Douglas
Lake Name None
Rooms
Bedroom Description None
Other Rooms None
Basement None
Main Level Bedrooms 3
Dining Room Great Room
Interior
Interior Features Other
Heating Electric
Cooling Central Air
Flooring Laminate
Fireplaces Type None
Window Features None
Appliance Dishwasher, Electric Range
Laundry None
Exterior
Exterior Feature None
Parking Features Carport, Covered
Fence None
Pool None
Community Features None
Utilities Available Electricity Available
Waterfront Description None
View Other
Roof Type Composition
Street Surface Paved
Accessibility Accessible Closets, Common Area, Accessible Doors
Handicap Access Accessible Closets, Common Area, Accessible Doors
Porch None
Private Pool false
Building
Lot Description Back Yard
Story One
Foundation None
Sewer Public Sewer
Water Private
Architectural Style Ranch
Level or Stories One
Structure Type Wood Siding
New Construction No
Construction Status Resale
Schools
Elementary Schools Factory Shoals
Middle Schools Chestnut Log
High Schools New Manchester
Others
Senior Community no
Restrictions false
Tax ID 01290150119
Special Listing Condition None








