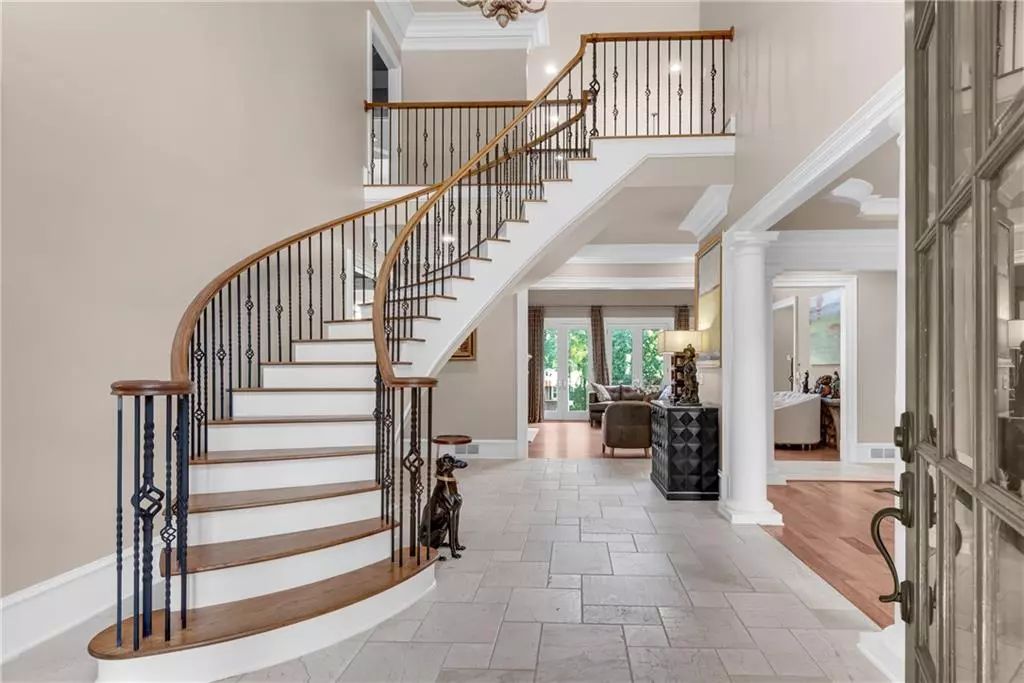6 Beds
7.5 Baths
9,729 SqFt
6 Beds
7.5 Baths
9,729 SqFt
Key Details
Property Type Single Family Home
Sub Type Single Family Residence
Listing Status Active
Purchase Type For Sale
Square Footage 9,729 sqft
Price per Sqft $275
Subdivision St Marlo Country Club
MLS Listing ID 7447801
Style European,Mid-Century Modern,Rustic,Traditional
Bedrooms 6
Full Baths 6
Half Baths 3
Construction Status Resale
HOA Fees $3,200
HOA Y/N Yes
Originating Board First Multiple Listing Service
Year Built 2000
Annual Tax Amount $14,503
Tax Year 2023
Lot Size 0.510 Acres
Acres 0.51
Property Sub-Type Single Family Residence
Property Description
Johnscreek Elementary School is the 3rd rank public nonmagnet elementary school in the state of Georgia according to USNews.
Riverwatch Middle School is the 2nd rank public elementary school in the sate of Georgia according to USNews.
Lambert High School is the 4th rank public nonmagnet high school in Georgia according to USNews.
Agents speak Mandarin Chinese, Spanish, and Russian.
Location
State GA
County Forsyth
Lake Name None
Rooms
Bedroom Description In-Law Floorplan
Other Rooms None
Basement Bath/Stubbed, Driveway Access, Finished, Full, Walk-Out Access
Main Level Bedrooms 1
Dining Room Open Concept, Separate Dining Room
Interior
Interior Features Bookcases, Entrance Foyer 2 Story, Tray Ceiling(s), Wet Bar
Heating Central
Cooling Central Air
Flooring Hardwood, Marble, Stone
Fireplaces Number 5
Fireplaces Type Basement, Brick, Family Room, Keeping Room, Master Bedroom
Window Features Double Pane Windows
Appliance Dishwasher, Disposal, Gas Cooktop, Refrigerator
Laundry Laundry Room
Exterior
Exterior Feature Balcony
Parking Features Driveway, Garage, Garage Faces Front, Garage Faces Side
Garage Spaces 4.0
Fence Back Yard, Fenced, Wrought Iron
Pool Infinity, Private, Waterfall
Community Features Country Club, Gated, Golf, Playground, Pool, Restaurant, Sidewalks, Swim Team, Tennis Court(s)
Utilities Available None
Waterfront Description Creek,Gulf Front
View Golf Course, Water
Roof Type Shingle
Street Surface Asphalt,Concrete,Paved
Accessibility None
Handicap Access None
Porch Breezeway, Covered, Terrace
Private Pool true
Building
Lot Description Back Yard, Front Yard, On Golf Course
Story Three Or More
Foundation None
Sewer Public Sewer
Water Public
Architectural Style European, Mid-Century Modern, Rustic, Traditional
Level or Stories Three Or More
Structure Type Brick 4 Sides,Stone
New Construction No
Construction Status Resale
Schools
Elementary Schools Johns Creek
Middle Schools Riverwatch
High Schools Lambert
Others
Senior Community no
Restrictions false
Tax ID 161 016
Special Listing Condition None








