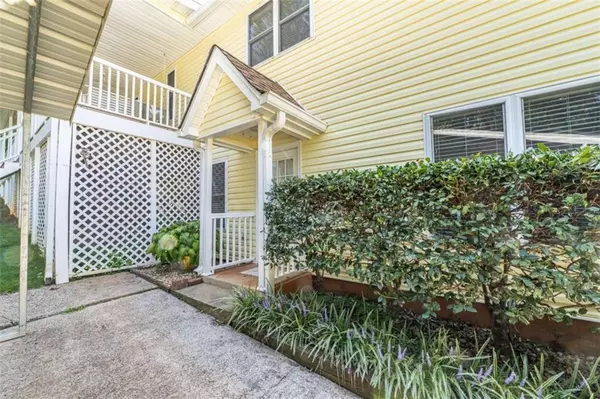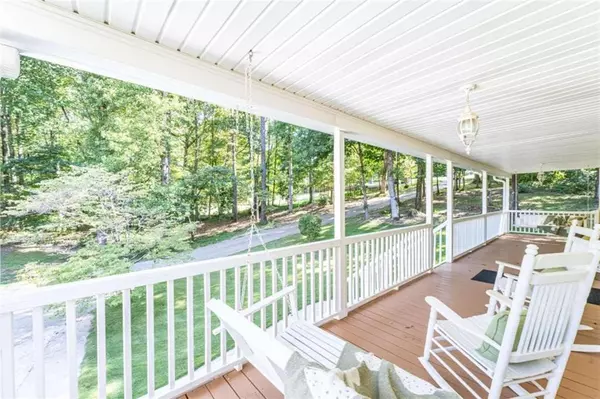
4 Beds
4 Baths
2,496 SqFt
4 Beds
4 Baths
2,496 SqFt
Key Details
Property Type Single Family Home
Sub Type Single Family Residence
Listing Status Active
Purchase Type For Sale
Square Footage 2,496 sqft
Price per Sqft $230
Subdivision Johnson Land Company S/D
MLS Listing ID 7447453
Style Ranch
Bedrooms 4
Full Baths 4
Construction Status Resale
HOA Y/N No
Originating Board First Multiple Listing Service
Year Built 1981
Annual Tax Amount $3,733
Tax Year 2022
Lot Size 6.970 Acres
Acres 6.97
Property Description
Location
State GA
County Douglas
Lake Name None
Rooms
Bedroom Description In-Law Floorplan,Master on Main
Other Rooms None
Basement Finished
Main Level Bedrooms 3
Dining Room Other
Interior
Interior Features Disappearing Attic Stairs, Double Vanity, Walk-In Closet(s)
Heating Electric, Natural Gas
Cooling Ceiling Fan(s), Central Air, Electric
Flooring Carpet, Hardwood, Vinyl
Fireplaces Type Living Room
Window Features None
Appliance Dishwasher, Electric Water Heater, Microwave, Refrigerator
Laundry Upper Level
Exterior
Exterior Feature Private Yard
Garage Carport, Detached, Garage
Garage Spaces 4.0
Fence None
Pool None
Community Features None
Utilities Available Cable Available, Electricity Available, Natural Gas Available, Water Available
Waterfront Description Pond
View Other
Roof Type Composition
Street Surface Gravel
Accessibility None
Handicap Access None
Porch Front Porch
Parking Type Carport, Detached, Garage
Total Parking Spaces 4
Private Pool false
Building
Lot Description Private
Story One and One Half
Foundation Block
Sewer Septic Tank
Water Public
Architectural Style Ranch
Level or Stories One and One Half
Structure Type Vinyl Siding
New Construction No
Construction Status Resale
Schools
Elementary Schools Bill Arp
Middle Schools Fairplay
High Schools Chapel Hill
Others
Senior Community no
Restrictions false
Tax ID 00040250007
Ownership Fee Simple
Financing no
Special Listing Condition None








