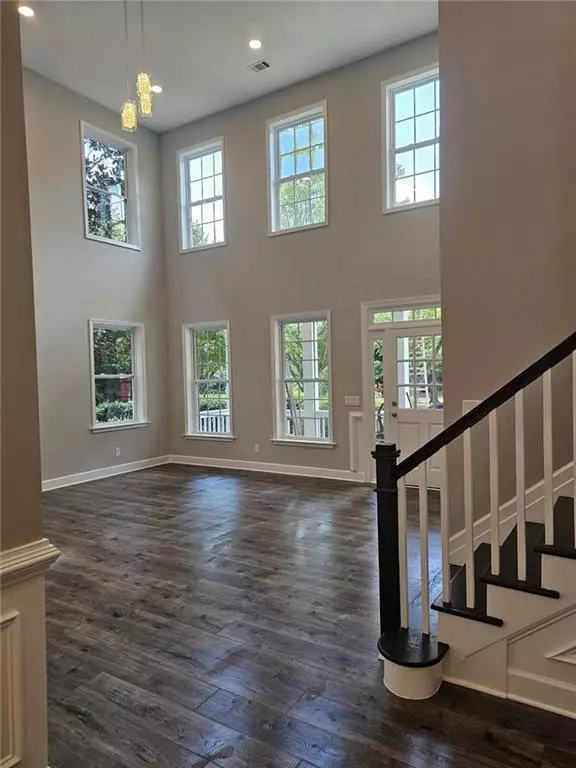
5 Beds
4 Baths
2,178 Sqft Lot
5 Beds
4 Baths
2,178 Sqft Lot
Key Details
Property Type Single Family Home
Sub Type Single Family Residence
Listing Status Pending
Purchase Type For Sale
Subdivision Woodlandsheron
MLS Listing ID 7447191
Style Traditional
Bedrooms 5
Full Baths 4
Construction Status Updated/Remodeled
HOA Fees $840
HOA Y/N Yes
Originating Board First Multiple Listing Service
Year Built 2004
Annual Tax Amount $6,882
Tax Year 2023
Lot Size 2,178 Sqft
Acres 0.05
Property Description
Location
State GA
County Henry
Lake Name None
Rooms
Bedroom Description Other
Other Rooms Other
Basement None
Main Level Bedrooms 1
Dining Room Separate Dining Room
Interior
Interior Features Double Vanity, Entrance Foyer 2 Story, Tray Ceiling(s), Vaulted Ceiling(s), Walk-In Closet(s), Other
Heating Forced Air
Cooling Ceiling Fan(s), Central Air
Flooring Carpet, Ceramic Tile, Laminate
Fireplaces Number 1
Fireplaces Type Family Room
Window Features None
Appliance Dishwasher, Gas Oven, Gas Range, Microwave, Other
Laundry Other
Exterior
Exterior Feature Private Entrance, Private Yard
Garage Attached, Driveway, Garage
Garage Spaces 3.0
Fence None
Pool None
Community Features Homeowners Assoc, Other
Utilities Available Electricity Available, Natural Gas Available, Sewer Available, Water Available
Waterfront Description None
View Other
Roof Type Composition
Street Surface Other
Accessibility None
Handicap Access None
Porch Patio
Private Pool false
Building
Lot Description Back Yard, Front Yard, Level, Wooded
Story Two
Foundation Slab
Sewer Public Sewer
Water Public
Architectural Style Traditional
Level or Stories Two
Structure Type Brick,Cement Siding
New Construction No
Construction Status Updated/Remodeled
Schools
Elementary Schools Bethlehem - Henry
Middle Schools Luella
High Schools Luella
Others
Senior Community no
Restrictions false
Tax ID 080E01001000
Acceptable Financing Cash, Conventional, FHA, USDA Loan, VA Loan
Listing Terms Cash, Conventional, FHA, USDA Loan, VA Loan
Special Listing Condition None








