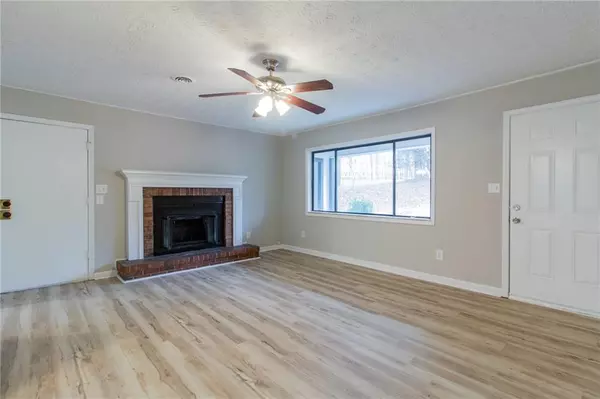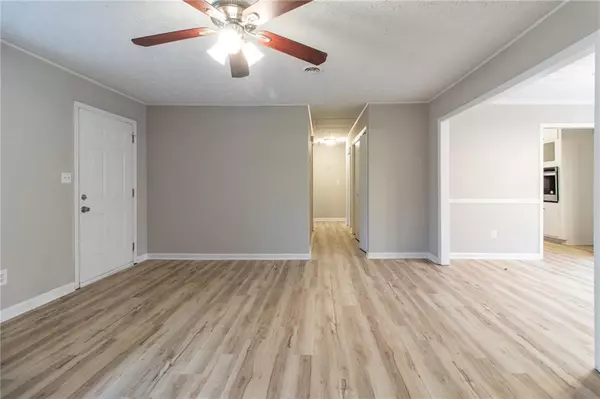
4 Beds
3 Baths
2,366 SqFt
4 Beds
3 Baths
2,366 SqFt
Key Details
Property Type Single Family Home
Sub Type Single Family Residence
Listing Status Active
Purchase Type For Sale
Square Footage 2,366 sqft
Price per Sqft $105
Subdivision Weatherstone Ph 2
MLS Listing ID 7446626
Style Ranch,Traditional
Bedrooms 4
Full Baths 3
Construction Status Resale
HOA Y/N No
Originating Board First Multiple Listing Service
Year Built 1981
Annual Tax Amount $1,669
Tax Year 2022
Lot Size 0.990 Acres
Acres 0.99
Property Description
Location
State GA
County Douglas
Lake Name None
Rooms
Bedroom Description Master on Main
Other Rooms None
Basement None
Main Level Bedrooms 4
Dining Room Great Room
Interior
Interior Features Double Vanity, High Speed Internet, Other, Tray Ceiling(s)
Heating Central
Cooling Ceiling Fan(s), Central Air
Flooring Carpet, Other, Vinyl
Fireplaces Number 1
Fireplaces Type Great Room
Window Features Double Pane Windows,Insulated Windows
Appliance Dishwasher, Refrigerator
Laundry Laundry Closet, Laundry Room
Exterior
Exterior Feature Balcony, Garden, Private Yard, Other
Garage Carport
Fence Wood
Pool None
Community Features None
Utilities Available Cable Available, Electricity Available, Natural Gas Available, Phone Available, Sewer Available, Water Available
Waterfront Description None
View City
Roof Type Composition
Street Surface Concrete
Accessibility None
Handicap Access None
Porch Deck, Patio
Parking Type Carport
Private Pool false
Building
Lot Description Open Lot, Private, Sloped
Story One
Foundation Slab
Sewer Septic Tank
Water Public
Architectural Style Ranch, Traditional
Level or Stories One
Structure Type Vinyl Siding
New Construction No
Construction Status Resale
Schools
Elementary Schools Factory Shoals
Middle Schools Chestnut Log
High Schools New Manchester
Others
Senior Community no
Restrictions false
Tax ID 01110150055
Ownership Other
Financing no
Special Listing Condition None








