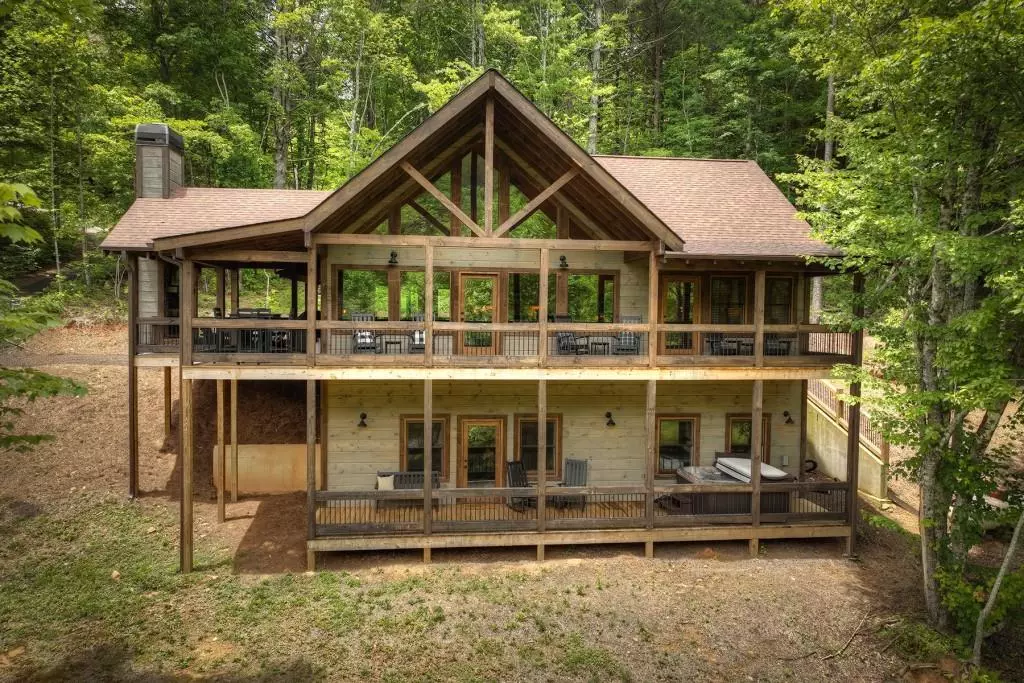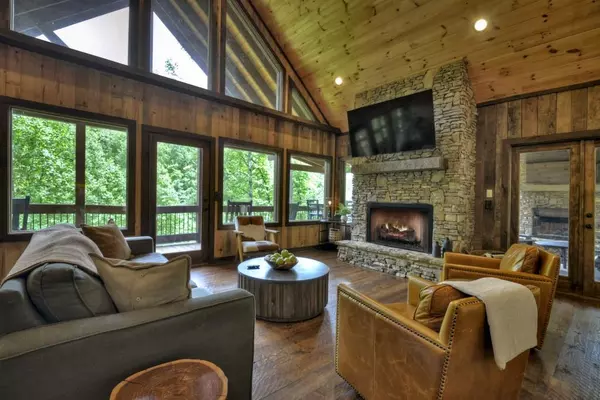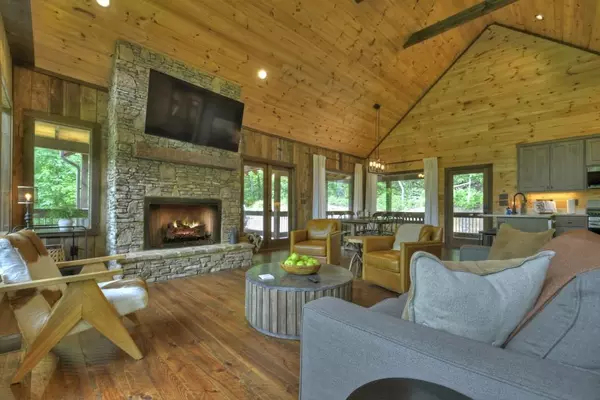
3 Beds
2.5 Baths
2,256 SqFt
3 Beds
2.5 Baths
2,256 SqFt
Key Details
Property Type Single Family Home
Sub Type Single Family Residence
Listing Status Active
Purchase Type For Sale
Square Footage 2,256 sqft
Price per Sqft $321
Subdivision Majestic View
MLS Listing ID 7446500
Style Cabin,Cottage,Rustic
Bedrooms 3
Full Baths 2
Half Baths 1
Construction Status Resale
HOA Fees $400
HOA Y/N Yes
Originating Board First Multiple Listing Service
Year Built 2022
Tax Year 2023
Lot Size 1.190 Acres
Acres 1.19
Property Description
Location
State GA
County Fannin
Lake Name None
Rooms
Bedroom Description Master on Main
Other Rooms None
Basement Finished, Finished Bath, Full, Walk-Out Access, Other
Main Level Bedrooms 1
Dining Room Great Room
Interior
Interior Features Beamed Ceilings, Cathedral Ceiling(s), Wet Bar
Heating Central, Electric
Cooling Central Air, Electric
Flooring Ceramic Tile, Concrete, Hardwood, Tile
Fireplaces Number 3
Fireplaces Type Gas Starter
Window Features Insulated Windows
Appliance Dryer, Microwave, Range Hood, Refrigerator, Washer
Laundry Main Level
Exterior
Exterior Feature Other
Parking Features Driveway
Fence None
Pool None
Community Features Homeowners Assoc, Street Lights
Utilities Available Cable Available, Electricity Available, Water Available, Other
Waterfront Description None
View Mountain(s)
Roof Type Composition
Street Surface Gravel,Paved
Accessibility None
Handicap Access None
Porch Deck, Patio, Wrap Around
Private Pool false
Building
Lot Description Sloped
Story Two
Foundation See Remarks
Sewer Septic Tank
Water Public
Architectural Style Cabin, Cottage, Rustic
Level or Stories Two
Structure Type Concrete,Frame
New Construction No
Construction Status Resale
Schools
Elementary Schools Fannin - Other
Middle Schools Fannin - Other
High Schools Fannin - Other
Others
Senior Community no
Restrictions false
Ownership Fee Simple
Financing no
Special Listing Condition None








