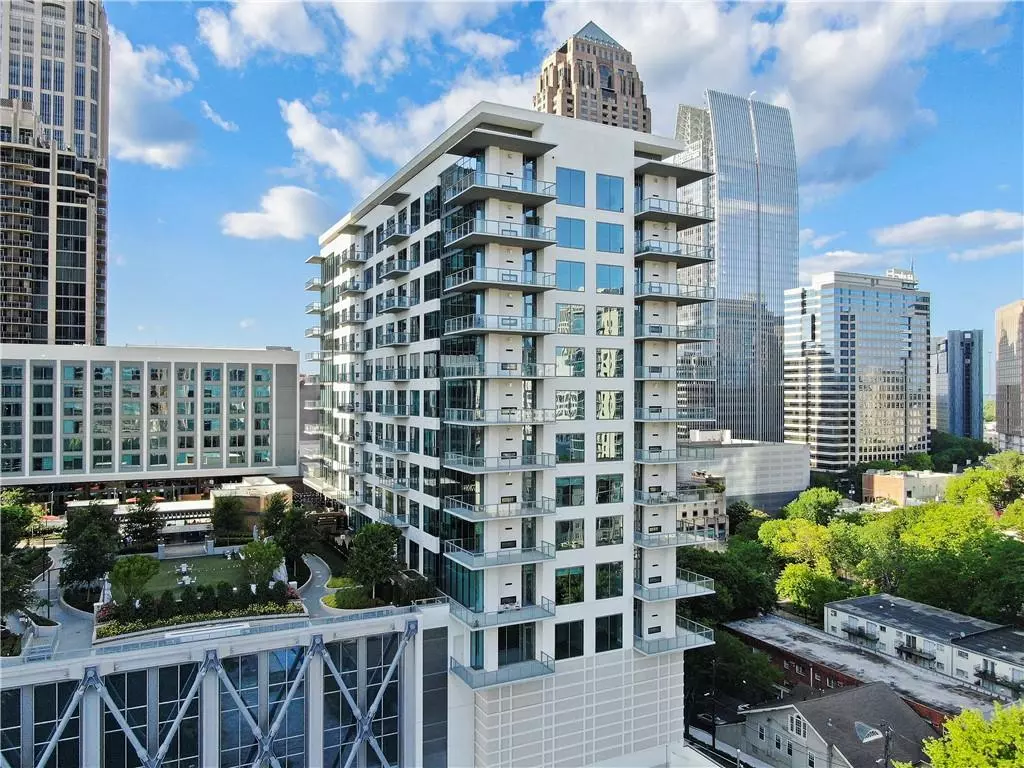
4 Beds
3.5 Baths
2,537 SqFt
4 Beds
3.5 Baths
2,537 SqFt
Key Details
Property Type Condo
Sub Type Condominium
Listing Status Active
Purchase Type For Rent
Square Footage 2,537 sqft
Subdivision 40 West 12Th Street
MLS Listing ID 7446163
Style Contemporary
Bedrooms 4
Full Baths 3
Half Baths 1
HOA Y/N No
Originating Board First Multiple Listing Service
Year Built 2021
Available Date 2024-08-28
Lot Size 2,526 Sqft
Acres 0.058
Property Description
Location
State GA
County Fulton
Lake Name None
Rooms
Bedroom Description Split Bedroom Plan,Other
Other Rooms None
Basement None
Main Level Bedrooms 4
Dining Room Other
Interior
Interior Features Double Vanity, High Ceilings 10 ft Main, High Speed Internet, Walk-In Closet(s)
Heating Electric
Cooling Central Air
Flooring Carpet, Hardwood
Fireplaces Number 1
Fireplaces Type Double Sided, Factory Built
Window Features Insulated Windows
Appliance Dishwasher, Disposal, Dryer, Electric Water Heater, Gas Cooktop
Laundry Laundry Room
Exterior
Exterior Feature Balcony
Garage Assigned
Fence None
Pool None
Community Features Concierge, Fitness Center, Gated, Homeowners Assoc, Near Public Transport, Near Trails/Greenway, Restaurant, Sidewalks
Utilities Available Cable Available, Electricity Available, Phone Available, Sewer Available, Water Available
Waterfront Description None
View Other
Roof Type Composition
Street Surface Asphalt
Accessibility Accessible Elevator Installed
Handicap Access Accessible Elevator Installed
Porch None
Parking Type Assigned
Private Pool false
Building
Lot Description Other
Story One
Architectural Style Contemporary
Level or Stories One
Structure Type Other
New Construction No
Schools
Elementary Schools Morningside-
Middle Schools David T Howard
High Schools Midtown
Others
Senior Community no
Tax ID 17 010600043866








