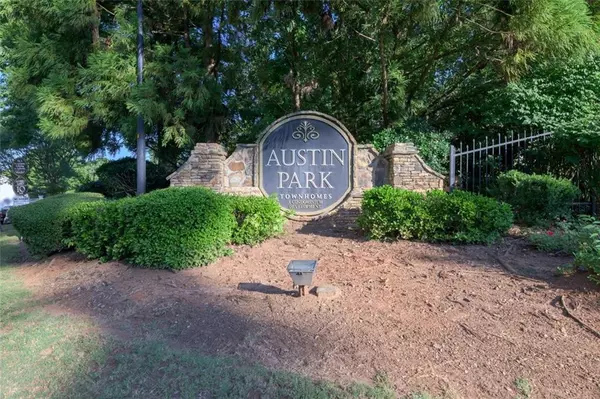2 Beds
2.5 Baths
1,464 SqFt
2 Beds
2.5 Baths
1,464 SqFt
Key Details
Property Type Condo
Sub Type Condominium
Listing Status Active
Purchase Type For Sale
Square Footage 1,464 sqft
Price per Sqft $147
Subdivision Austin Park
MLS Listing ID 7444912
Style Townhouse
Bedrooms 2
Full Baths 2
Half Baths 1
Construction Status Resale
HOA Fees $315
HOA Y/N Yes
Originating Board First Multiple Listing Service
Year Built 2002
Annual Tax Amount $3,687
Tax Year 2023
Lot Size 740 Sqft
Acres 0.017
Property Description
Recent updates include stainless steel appliances, and modern lighting. Enjoy a stunning chandelier in the dining area, a Ring alarm system, and Nest thermostats. Washer & Dryer are included. Additional features include an attached storage room and easy access to I-285 and I-20. Don’t miss this beautiful home in a desirable community!
Location
State GA
County Dekalb
Lake Name None
Rooms
Bedroom Description Roommate Floor Plan,Double Master Bedroom
Other Rooms None
Basement None
Dining Room Open Concept
Interior
Interior Features Walk-In Closet(s), Other
Heating Central
Cooling Central Air
Flooring Carpet, Laminate
Fireplaces Number 1
Fireplaces Type Gas Log
Window Features None
Appliance Dishwasher, Disposal, Gas Cooktop, Refrigerator, Microwave
Laundry Upper Level
Exterior
Exterior Feature Storage
Parking Features Assigned
Fence Privacy
Pool None
Community Features None
Utilities Available Cable Available, Electricity Available, Natural Gas Available, Phone Available, Sewer Available, Water Available
Waterfront Description None
View Other
Roof Type Composition
Street Surface Asphalt
Accessibility None
Handicap Access None
Porch Patio
Total Parking Spaces 1
Private Pool false
Building
Lot Description Back Yard
Story Two
Foundation Slab
Sewer Public Sewer
Water Public
Architectural Style Townhouse
Level or Stories Two
Structure Type Brick Front
New Construction No
Construction Status Resale
Schools
Elementary Schools Snapfinger
Middle Schools Columbia - Dekalb
High Schools Columbia
Others
HOA Fee Include Maintenance Structure,Pest Control,Sewer,Termite,Trash,Water
Senior Community no
Restrictions false
Tax ID 15 165 07 017
Ownership Condominium
Financing no
Special Listing Condition None








