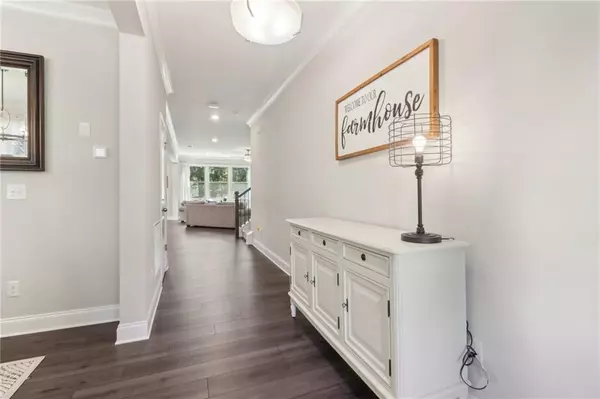5 Beds
4 Baths
3,050 SqFt
5 Beds
4 Baths
3,050 SqFt
OPEN HOUSE
Sun Jan 12, 2:00pm - 4:00pm
Key Details
Property Type Single Family Home
Sub Type Single Family Residence
Listing Status Active
Purchase Type For Sale
Square Footage 3,050 sqft
Price per Sqft $193
Subdivision Avery Landing
MLS Listing ID 7445622
Style Traditional
Bedrooms 5
Full Baths 4
Construction Status Resale
HOA Fees $900
HOA Y/N Yes
Originating Board First Multiple Listing Service
Year Built 2020
Annual Tax Amount $5,163
Tax Year 2023
Lot Size 7,840 Sqft
Acres 0.18
Property Description
The main floor boasts a full bedroom and bathroom, along with a spacious office/flex room, perfect for work or relaxation. Luxury EVP floors run throughout, adding a touch of elegance to the space. Upstairs, retreat to the tranquil primary suite with its expansive bedroom, luxurious ensuite bathroom featuring designer tile, a walk-in shower, soaking tub, and a huge walk-in closet. The second floor also features a large open loft, ideal for TV nights, gaming, or entertaining, along with three spacious secondary bedrooms, another full bathroom, and a well-appointed laundry room.
Outside, enjoy the privacy and serenity of a flat backyard with trees providing a natural backdrop. The outdoor living space is perfect for entertaining, with a generously sized patio. An extra-large 2-car garage offer plenty of space for all your storage needs. This move-in-ready home is a rare find—don't miss the opportunity to make it yours! INCENTIVES FOR USING PREFERRED LENDER!
Location
State GA
County Cherokee
Lake Name None
Rooms
Bedroom Description Roommate Floor Plan
Other Rooms None
Basement None
Main Level Bedrooms 1
Dining Room Separate Dining Room
Interior
Interior Features Entrance Foyer, Walk-In Closet(s)
Heating Forced Air, Natural Gas
Cooling Ceiling Fan(s), Central Air, Zoned
Flooring Carpet, Luxury Vinyl
Fireplaces Number 1
Fireplaces Type Family Room
Window Features Insulated Windows
Appliance Dishwasher, Disposal, Electric Oven, Gas Cooktop, Microwave, Self Cleaning Oven
Laundry In Hall, Laundry Room, Upper Level
Exterior
Exterior Feature Other
Parking Features Attached, Garage, Garage Faces Front, Level Driveway
Garage Spaces 2.0
Fence None
Pool None
Community Features None
Utilities Available Cable Available, Electricity Available, Natural Gas Available, Phone Available, Sewer Available, Underground Utilities, Water Available
Waterfront Description None
View Trees/Woods
Roof Type Composition
Street Surface Paved
Accessibility None
Handicap Access None
Porch Covered, Patio
Private Pool false
Building
Lot Description Back Yard, Landscaped, Level, Wooded
Story Two
Foundation Slab
Sewer Public Sewer
Water Public
Architectural Style Traditional
Level or Stories Two
Structure Type Brick Front,Cement Siding,Frame
New Construction No
Construction Status Resale
Schools
Elementary Schools Indian Knoll
Middle Schools Dean Rusk
High Schools Sequoyah
Others
Senior Community no
Restrictions true
Tax ID 15N25E 064
Special Listing Condition None








