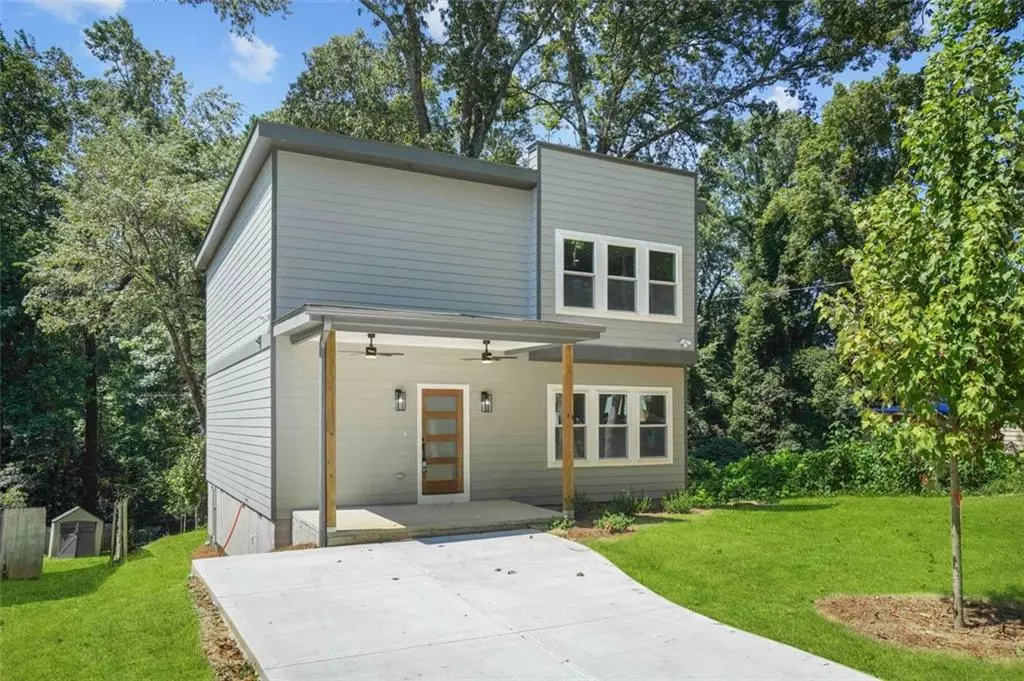
4 Beds
2.5 Baths
1,966 SqFt
4 Beds
2.5 Baths
1,966 SqFt
Key Details
Property Type Single Family Home
Sub Type Single Family Residence
Listing Status Active
Purchase Type For Sale
Square Footage 1,966 sqft
Price per Sqft $203
Subdivision Almond Park
MLS Listing ID 7445704
Style Contemporary
Bedrooms 4
Full Baths 2
Half Baths 1
Construction Status New Construction
HOA Y/N No
Originating Board First Multiple Listing Service
Year Built 2024
Annual Tax Amount $1,150
Tax Year 2023
Lot Size 7,492 Sqft
Acres 0.172
Property Description
Location
State GA
County Fulton
Lake Name None
Rooms
Bedroom Description None
Other Rooms None
Basement None
Main Level Bedrooms 1
Dining Room Open Concept
Interior
Interior Features High Ceilings 9 ft Lower, Double Vanity, Entrance Foyer, Walk-In Closet(s)
Heating Electric
Cooling Central Air
Flooring Vinyl, Other
Fireplaces Type None
Window Features None
Appliance Dishwasher, Disposal, Electric Range, Electric Oven, Microwave, Range Hood
Laundry Other
Exterior
Exterior Feature Private Yard
Parking Features Driveway, On Street
Fence None
Pool None
Community Features None
Utilities Available Sewer Available, Water Available, Electricity Available
Waterfront Description None
View Other
Roof Type Composition
Street Surface Asphalt
Accessibility None
Handicap Access None
Porch Deck
Private Pool false
Building
Lot Description Back Yard, Landscaped, Front Yard
Story Two
Foundation Slab
Sewer Public Sewer
Water Public
Architectural Style Contemporary
Level or Stories Two
Structure Type Other
New Construction No
Construction Status New Construction
Schools
Elementary Schools William M.Boyd
Middle Schools John Lewis Invictus Academy/Harper-Archer
High Schools Frederick Douglass
Others
Senior Community no
Restrictions false
Tax ID 17 024800040176
Acceptable Financing Conventional, Cash, FHA
Listing Terms Conventional, Cash, FHA
Special Listing Condition None








