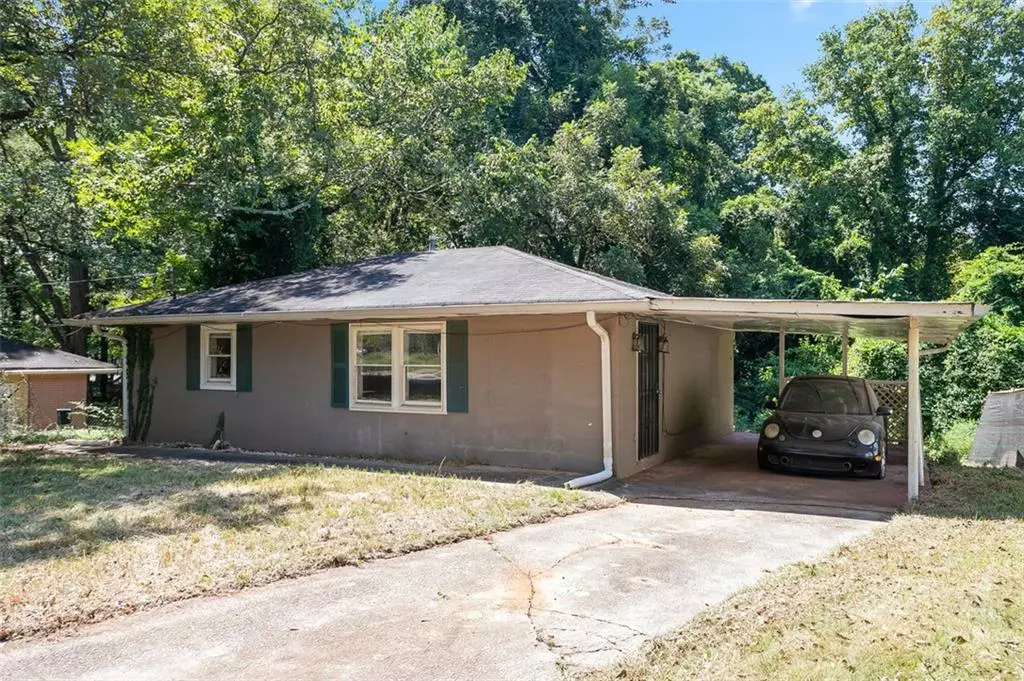2 Beds
1 Bath
910 SqFt
2 Beds
1 Bath
910 SqFt
Key Details
Property Type Single Family Home
Sub Type Single Family Residence
Listing Status Active
Purchase Type For Sale
Square Footage 910 sqft
Price per Sqft $236
Subdivision Great Oaks Sec 05
MLS Listing ID 7445440
Style Ranch
Bedrooms 2
Full Baths 1
Construction Status Resale
HOA Y/N No
Originating Board First Multiple Listing Service
Year Built 1958
Annual Tax Amount $4,143
Tax Year 2023
Lot Size 0.400 Acres
Acres 0.4
Property Description
Location
State GA
County Dekalb
Lake Name None
Rooms
Bedroom Description Roommate Floor Plan
Other Rooms None
Basement None
Main Level Bedrooms 2
Dining Room Open Concept
Interior
Interior Features Other
Heating Central
Cooling Ceiling Fan(s), Central Air
Flooring Carpet, Ceramic Tile, Laminate
Fireplaces Type None
Window Features None
Appliance Dishwasher, Gas Range, Microwave, Refrigerator
Laundry In Kitchen
Exterior
Exterior Feature Private Yard
Parking Features Carport
Fence None
Pool None
Community Features None
Utilities Available Cable Available, Electricity Available, Natural Gas Available, Water Available, Sewer Available
Waterfront Description None
View City
Roof Type Composition
Street Surface Concrete
Accessibility None
Handicap Access None
Porch None
Private Pool false
Building
Lot Description Back Yard, Front Yard
Story One
Foundation Slab
Sewer Public Sewer
Water Public
Architectural Style Ranch
Level or Stories One
Structure Type Concrete,Stucco
New Construction No
Construction Status Resale
Schools
Elementary Schools Peachcrest
Middle Schools Mary Mcleod Bethune
High Schools Towers
Others
Senior Community no
Restrictions false
Tax ID 15 198 01 036
Acceptable Financing Cash, Conventional, FHA, VA Loan
Listing Terms Cash, Conventional, FHA, VA Loan
Special Listing Condition None








