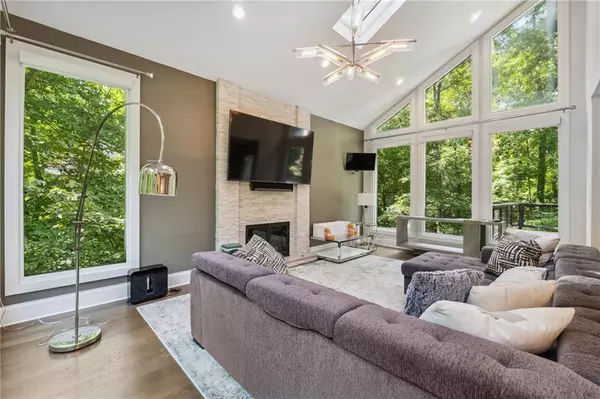
4 Beds
3.5 Baths
3,979 SqFt
4 Beds
3.5 Baths
3,979 SqFt
Key Details
Property Type Single Family Home
Sub Type Single Family Residence
Listing Status Active
Purchase Type For Rent
Square Footage 3,979 sqft
Subdivision Four Seasons
MLS Listing ID 7444671
Style Other
Bedrooms 4
Full Baths 3
Half Baths 1
HOA Y/N No
Originating Board First Multiple Listing Service
Year Built 1978
Available Date 2024-09-02
Lot Size 1.880 Acres
Acres 1.88
Property Description
Location
State GA
County Fulton
Lake Name None
Rooms
Bedroom Description In-Law Floorplan,Oversized Master,Sitting Room
Other Rooms Garage(s)
Basement Finished, Full
Dining Room Seats 12+
Interior
Interior Features Beamed Ceilings, High Ceilings 9 ft Lower
Heating Central
Cooling Central Air
Flooring Concrete, Hardwood
Fireplaces Number 1
Fireplaces Type Family Room
Window Features None
Appliance Dishwasher, Disposal, Dryer, Gas Cooktop, Gas Oven, Gas Range, Microwave, Refrigerator, Trash Compactor, Washer
Laundry Laundry Room, Upper Level
Exterior
Exterior Feature Balcony, Courtyard, Private Yard, Rain Gutters, Rear Stairs
Garage Attached, Garage
Garage Spaces 2.0
Fence Back Yard, Chain Link, Fenced, Front Yard, Privacy
Pool None
Community Features None
Utilities Available Cable Available, Electricity Available, Natural Gas Available, Phone Available, Sewer Available, Underground Utilities, Water Available
Waterfront Description None
View Trees/Woods
Roof Type Composition
Street Surface Gravel
Accessibility None
Handicap Access None
Porch Covered, Deck, Front Porch, Patio, Rear Porch
Private Pool false
Building
Lot Description Back Yard, Front Yard, Landscaped, Private, Wooded
Story Three Or More
Architectural Style Other
Level or Stories Three Or More
Structure Type Other
New Construction No
Schools
Elementary Schools Dunwoody Springs
Middle Schools Sandy Springs
High Schools North Springs
Others
Senior Community no
Tax ID 06 035600050135








