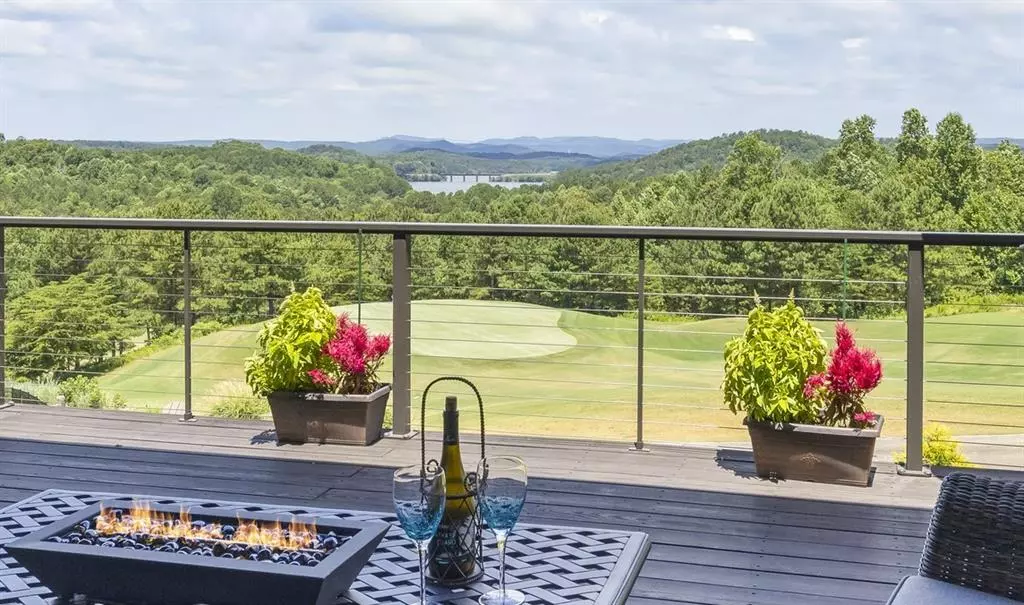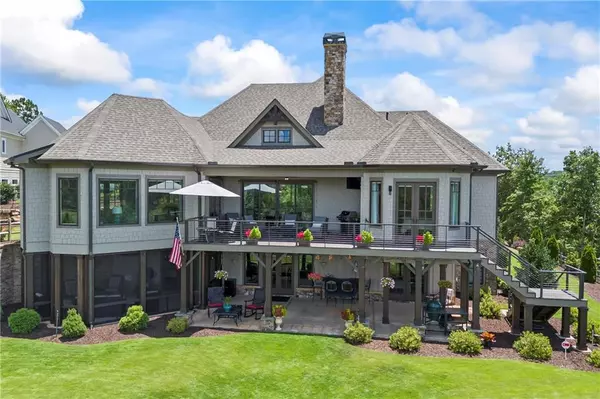
4 Beds
4.5 Baths
4,368 SqFt
4 Beds
4.5 Baths
4,368 SqFt
Key Details
Property Type Single Family Home
Sub Type Single Family Residence
Listing Status Active
Purchase Type For Sale
Square Footage 4,368 sqft
Price per Sqft $389
Subdivision Currahee Club
MLS Listing ID 7438965
Style Craftsman,Ranch
Bedrooms 4
Full Baths 4
Half Baths 1
Construction Status Resale
HOA Y/N No
Originating Board First Multiple Listing Service
Year Built 2020
Annual Tax Amount $6,460
Tax Year 2023
Lot Size 0.660 Acres
Acres 0.66
Property Description
Location
State GA
County Stephens
Lake Name Hartwell
Rooms
Bedroom Description Master on Main,Split Bedroom Plan
Other Rooms None
Basement Daylight, Exterior Entry, Finished, Full, Interior Entry, Unfinished
Main Level Bedrooms 1
Dining Room Seats 12+, Separate Dining Room
Interior
Interior Features Beamed Ceilings, Double Vanity, Entrance Foyer, High Ceilings 10 ft Lower
Heating Central
Cooling Central Air
Flooring Carpet, Hardwood
Fireplaces Number 3
Fireplaces Type Basement, Factory Built, Family Room, Gas Starter, Keeping Room
Window Features Insulated Windows
Appliance Dishwasher, Disposal, Double Oven
Laundry Laundry Room, Main Level, Mud Room, Sink
Exterior
Exterior Feature Private Entrance
Garage Attached, Garage, Garage Faces Front, Kitchen Level
Garage Spaces 3.0
Fence None
Pool None
Community Features Clubhouse, Country Club, Fitness Center, Gated, Golf, Guest Suite, Homeowners Assoc, Lake, Pickleball, Pool, Restaurant, Tennis Court(s)
Utilities Available Electricity Available, Natural Gas Available, Sewer Available, Underground Utilities, Water Available
Waterfront Description None
View Lake
Roof Type Composition,Ridge Vents,Shingle
Street Surface Asphalt
Accessibility None
Handicap Access None
Porch Covered, Deck, Front Porch, Patio, Rear Porch, Screened
Parking Type Attached, Garage, Garage Faces Front, Kitchen Level
Private Pool false
Building
Lot Description Back Yard, Landscaped, On Golf Course
Story Two
Foundation Concrete Perimeter
Sewer Public Sewer
Water Public
Architectural Style Craftsman, Ranch
Level or Stories Two
Structure Type Brick,Cement Siding,Shingle Siding
New Construction No
Construction Status Resale
Schools
Elementary Schools Big A
Middle Schools Stephens - Other
High Schools Stephens - Other
Others
HOA Fee Include Swim,Tennis
Senior Community no
Restrictions true
Tax ID 056 082
Special Listing Condition None








