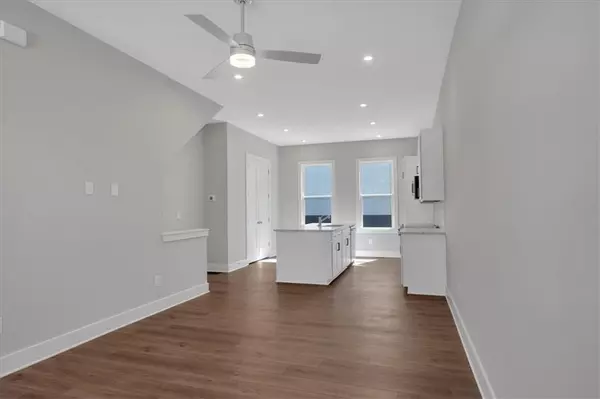3 Beds
3 Baths
1,369 SqFt
3 Beds
3 Baths
1,369 SqFt
Key Details
Property Type Townhouse
Sub Type Townhouse
Listing Status Active
Purchase Type For Rent
Square Footage 1,369 sqft
Subdivision Chosewood
MLS Listing ID 7441954
Style Craftsman,Townhouse,Traditional
Bedrooms 3
Full Baths 3
HOA Y/N No
Originating Board First Multiple Listing Service
Year Built 2023
Available Date 2024-09-01
Property Description
Location
State GA
County Fulton
Lake Name None
Rooms
Bedroom Description Split Bedroom Plan
Other Rooms None
Basement None
Dining Room None
Interior
Interior Features Double Vanity, Entrance Foyer, High Ceilings 9 ft Lower, High Ceilings 9 ft Main, High Ceilings 10 ft Upper, High Speed Internet, Walk-In Closet(s)
Heating Electric, Zoned
Cooling Central Air, Zoned
Flooring Carpet, Hardwood
Fireplaces Type None
Window Features None
Appliance Dishwasher, Electric Range, Microwave, Refrigerator
Laundry In Hall, Upper Level
Exterior
Exterior Feature Balcony
Parking Features Attached, Drive Under Main Level, Garage
Garage Spaces 1.0
Fence None
Pool None
Community Features Clubhouse, Dog Park, Pool, Sidewalks
Utilities Available None
Waterfront Description None
View Pool, Other
Roof Type Composition
Street Surface Paved
Accessibility None
Handicap Access None
Porch None
Private Pool false
Building
Lot Description Landscaped
Story Three Or More
Architectural Style Craftsman, Townhouse, Traditional
Level or Stories Three Or More
Structure Type Wood Siding
New Construction No
Schools
Elementary Schools Benteen
Middle Schools Martin L. King Jr.
High Schools Maynard Jackson
Others
Senior Community no








