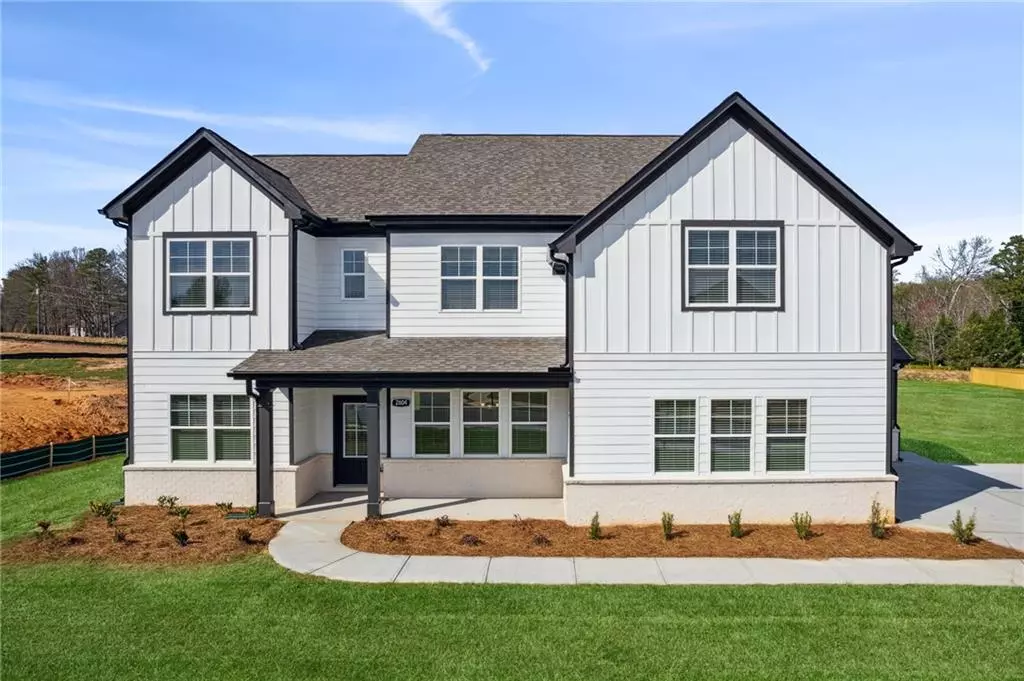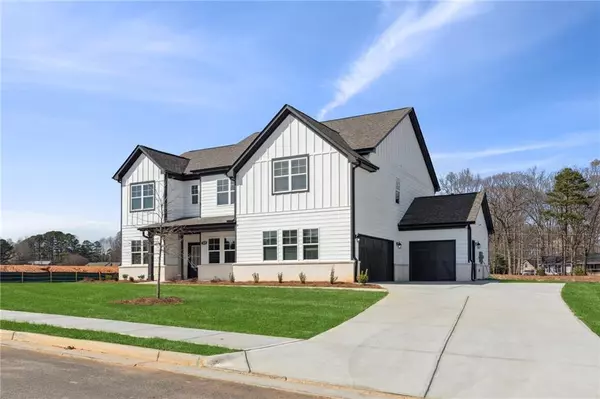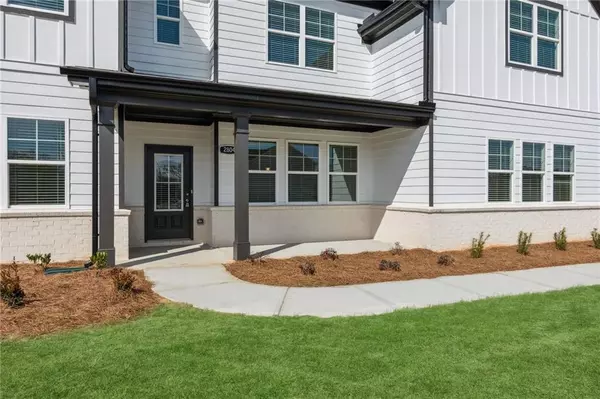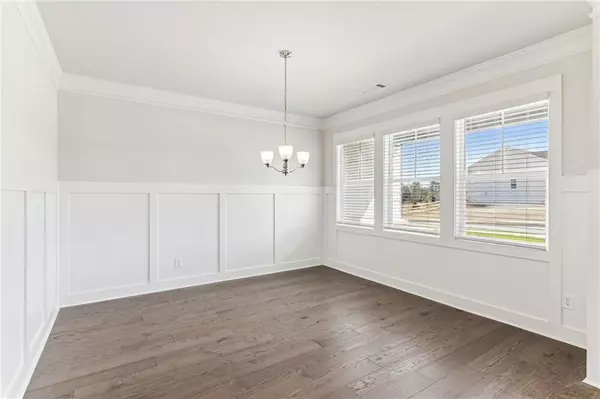
5 Beds
4.5 Baths
3,474 SqFt
5 Beds
4.5 Baths
3,474 SqFt
Key Details
Property Type Single Family Home
Sub Type Single Family Residence
Listing Status Pending
Purchase Type For Sale
Square Footage 3,474 sqft
Price per Sqft $185
Subdivision The Porches At Mobley Lake
MLS Listing ID 7440821
Style Farmhouse,Traditional
Bedrooms 5
Full Baths 4
Half Baths 1
Construction Status Under Construction
HOA Fees $1,500
HOA Y/N Yes
Originating Board First Multiple Listing Service
Year Built 2024
Lot Size 0.689 Acres
Acres 0.689
Property Description
Location
State GA
County Gwinnett
Lake Name None
Rooms
Bedroom Description Oversized Master,Split Bedroom Plan
Other Rooms None
Basement None
Main Level Bedrooms 1
Dining Room Open Concept, Separate Dining Room
Interior
Interior Features Crown Molding, Disappearing Attic Stairs, Entrance Foyer, High Ceilings 9 ft Main, High Ceilings 9 ft Upper, Tray Ceiling(s), Walk-In Closet(s)
Heating Electric, Forced Air, Zoned
Cooling Ceiling Fan(s), Heat Pump
Flooring Carpet, Ceramic Tile, Hardwood
Fireplaces Number 1
Fireplaces Type Family Room, Gas Log
Window Features Double Pane Windows
Appliance Dishwasher, Electric Range, Gas Cooktop, Microwave, Range Hood
Laundry Laundry Room, Mud Room, Upper Level
Exterior
Exterior Feature Lighting, Rain Gutters
Parking Features Attached, Driveway, Garage
Garage Spaces 3.0
Fence None
Pool None
Community Features Homeowners Assoc, Lake, Playground, Pool, Sidewalks, Street Lights
Utilities Available Natural Gas Available, Phone Available, Underground Utilities, Water Available
Waterfront Description None
View Other
Roof Type Shingle
Street Surface Asphalt
Accessibility None
Handicap Access None
Porch Covered, Front Porch, Patio, Rear Porch
Private Pool false
Building
Lot Description Back Yard, Front Yard, Landscaped
Story Two
Foundation Slab
Sewer Septic Tank
Water Public
Architectural Style Farmhouse, Traditional
Level or Stories Two
Structure Type Brick Veneer,Cement Siding
New Construction No
Construction Status Under Construction
Schools
Elementary Schools Dacula
Middle Schools Dacula
High Schools Dacula
Others
Senior Community no
Restrictions true
Tax ID R5309 316
Special Listing Condition None








