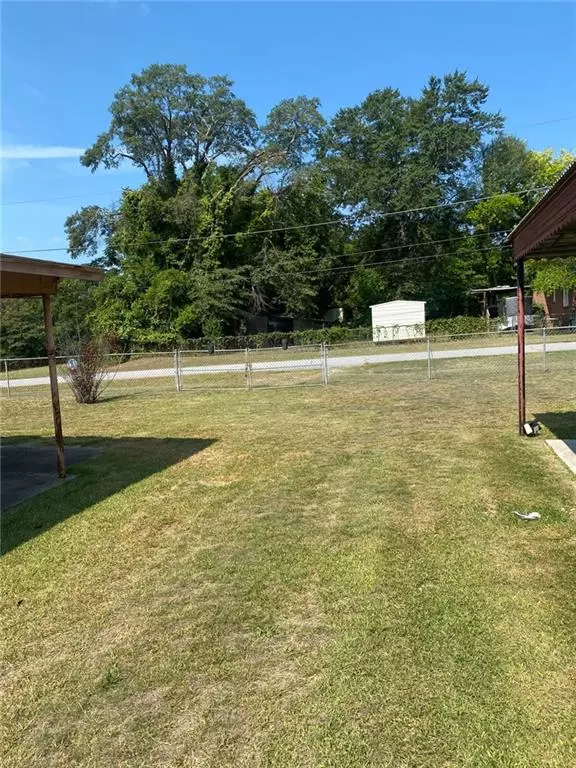
3 Beds
2 Baths
1,448 SqFt
3 Beds
2 Baths
1,448 SqFt
Key Details
Property Type Single Family Home
Sub Type Single Family Residence
Listing Status Active
Purchase Type For Sale
Square Footage 1,448 sqft
Price per Sqft $119
Subdivision Alandale
MLS Listing ID 7438714
Style Ranch
Bedrooms 3
Full Baths 2
Construction Status Fixer
HOA Y/N No
Originating Board First Multiple Listing Service
Year Built 1958
Annual Tax Amount $1,862
Tax Year 2021
Lot Size 0.320 Acres
Acres 0.32
Property Description
Location
State GA
County Muscogee
Lake Name None
Rooms
Bedroom Description Master on Main
Other Rooms Kennel/Dog Run, Outbuilding, Workshop
Basement None
Main Level Bedrooms 3
Dining Room Dining L
Interior
Interior Features Disappearing Attic Stairs
Heating Central, Forced Air, Natural Gas
Cooling Central Air
Flooring Ceramic Tile, Hardwood
Fireplaces Type None
Window Features Insulated Windows
Appliance Dishwasher, Dryer, Gas Range, Gas Water Heater, Microwave
Laundry In Garage, Laundry Room
Exterior
Exterior Feature None
Garage Carport, Covered, Driveway
Fence Back Yard, Chain Link
Pool None
Community Features None
Utilities Available Cable Available, Electricity Available, Natural Gas Available, Sewer Available, Water Available
Waterfront Description None
View City
Roof Type Metal
Street Surface Asphalt
Accessibility None
Handicap Access None
Porch Covered
Total Parking Spaces 2
Private Pool false
Building
Lot Description Back Yard, Cleared, Corner Lot, Level
Story One
Foundation Concrete Perimeter
Sewer Public Sewer
Water Public
Architectural Style Ranch
Level or Stories One
Structure Type Brick 4 Sides
New Construction No
Construction Status Fixer
Schools
Elementary Schools Gentian
Middle Schools Midland
High Schools Hardaway
Others
Senior Community no
Restrictions false
Tax ID 082058003
Special Listing Condition None








