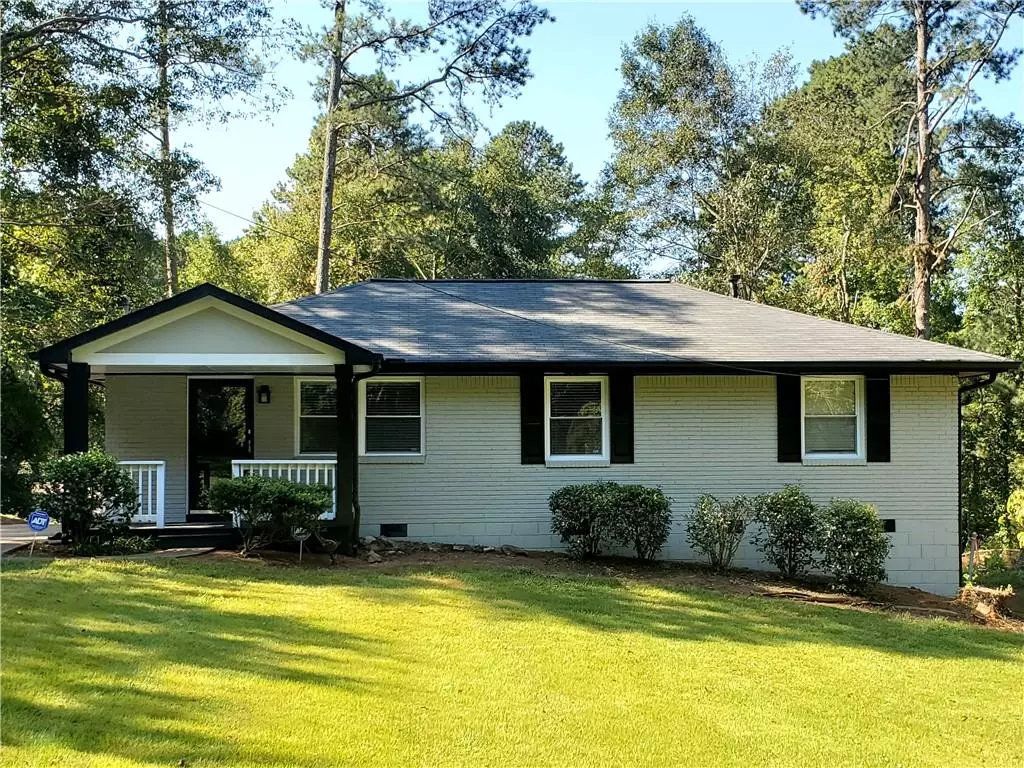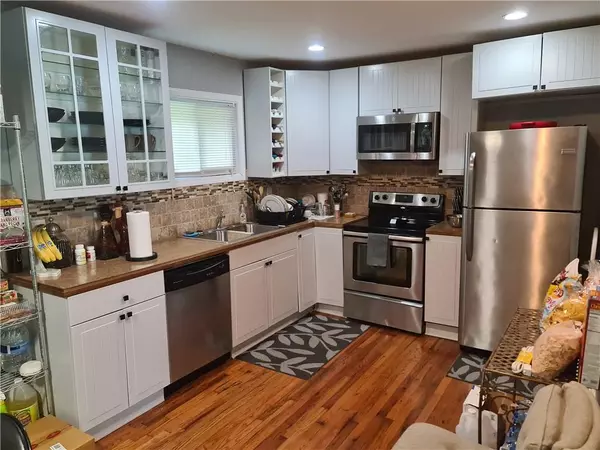3 Beds
2 Baths
1,100 SqFt
3 Beds
2 Baths
1,100 SqFt
Key Details
Property Type Single Family Home
Sub Type Single Family Residence
Listing Status Active
Purchase Type For Sale
Square Footage 1,100 sqft
Price per Sqft $318
Subdivision Meadowridge
MLS Listing ID 7437120
Style Bungalow
Bedrooms 3
Full Baths 2
Construction Status Resale
HOA Y/N No
Originating Board First Multiple Listing Service
Year Built 1957
Annual Tax Amount $2,383
Tax Year 2024
Lot Size 0.300 Acres
Acres 0.3
Property Description
Great starter home or home for someone looking to downsize. Great backyard for anyone needing space for kids or pets. Room to expand with attached or detached structure.
Seller will consider all resonable offers.
HOUSE IS OCCUPIED. Please do not pull into driveway or attempt to view or show without appointment. Courtesy Text Listing Agent. 24 Hr Notice.
Location
State GA
County Dekalb
Lake Name None
Rooms
Bedroom Description Master on Main
Other Rooms None
Basement Crawl Space, Dirt Floor
Main Level Bedrooms 3
Dining Room Open Concept
Interior
Interior Features Recessed Lighting
Heating Central
Cooling Central Air
Flooring Ceramic Tile, Hardwood
Fireplaces Type None
Window Features None
Appliance Dishwasher, Disposal, Dryer, Electric Oven, Electric Range, Microwave, Refrigerator, Washer
Laundry Electric Dryer Hookup, In Hall
Exterior
Exterior Feature None
Parking Features Driveway, Parking Pad
Fence Chain Link
Pool None
Community Features Park
Utilities Available Cable Available, Electricity Available, Natural Gas Available
Waterfront Description None
View Other
Roof Type Shingle
Street Surface Asphalt
Porch Deck, Front Porch, Rear Porch
Private Pool false
Building
Lot Description Back Yard, Cleared
Story One
Foundation Block
Sewer Public Sewer
Water Public
Architectural Style Bungalow
Level or Stories One
Structure Type Brick
New Construction No
Construction Status Resale
Schools
Elementary Schools Snapfinger
Middle Schools Mary Mcleod Bethune
High Schools Towers
Others
Senior Community no
Restrictions false
Tax ID 15 188 06 027
Ownership Fee Simple
Financing yes
Special Listing Condition None








