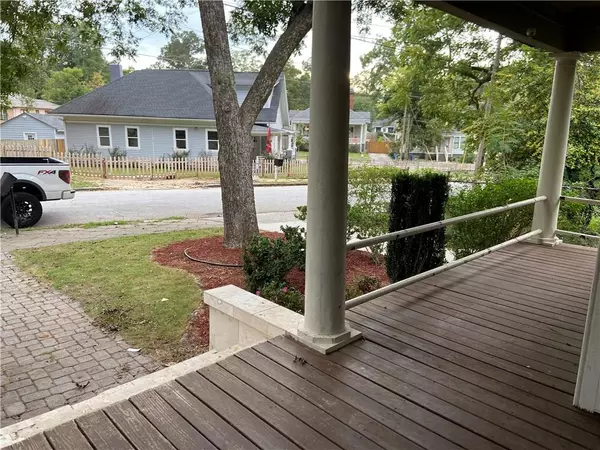
5 Beds
3 Baths
3,169 SqFt
5 Beds
3 Baths
3,169 SqFt
Key Details
Property Type Single Family Home
Sub Type Single Family Residence
Listing Status Active
Purchase Type For Sale
Square Footage 3,169 sqft
Price per Sqft $121
Subdivision Oakland City
MLS Listing ID 7436773
Style A-Frame,Bungalow,Craftsman
Bedrooms 5
Full Baths 3
Construction Status Resale
HOA Y/N No
Originating Board First Multiple Listing Service
Year Built 1920
Annual Tax Amount $5,545
Tax Year 2023
Lot Size 8,598 Sqft
Acres 0.1974
Property Description
Discover the perfect blend of history, location, and potential in this stunning 4-bedroom, 3-bath craftsman bungalow situated in the heart of the Historic Oakland City Neighborhood, one of the 45 Beltline Neighborhoods. This property boasts the three most important words in Atlanta real estate: Equity, Location & Beltline.
**Key Features:**
- **Prime Location:** Walkable to two MARTA Stations (Oakland City & West End) and the future Beltline/MARTA, providing easy access to all of Atlanta.
- **ADU Potential:** The lot is ideal for adding a Detached In-Law Suite (Auxiliary Dwelling Unit), offering additional living space or rental income potential.
- **Historic Charm:** Enjoy the inviting charm of a craftsman bungalow with a beautiful front porch, perfect for relaxing and enjoying the neighborhood.
- **Spacious Living:** Featuring 4 bedrooms and 3 full baths, this home provides ample space for families or those who love to entertain.
- **Proximity to Amenities:** Minutes from Downtown Atlanta, Mercedes Benz Stadium, Centennial Olympic Park, and very convenient to Hartsfield-Jackson International Airport.
- **Recreational Opportunities:** Close to James Orange Park, offering a variety of outdoor activities and community events.
Embrace the opportunity to own a piece of Atlanta's history while enjoying modern conveniences and endless potential. Don't miss out on this unique property in a prime location. Schedule your showing today!
Location
State GA
County Fulton
Lake Name None
Rooms
Bedroom Description Master on Main,Oversized Master
Other Rooms None
Basement None
Main Level Bedrooms 4
Dining Room Open Concept, Separate Dining Room
Interior
Interior Features High Ceilings 9 ft Upper, High Ceilings 10 ft Main, Walk-In Closet(s)
Heating Central
Cooling Ceiling Fan(s), Central Air
Flooring Carpet, Ceramic Tile, Hardwood
Fireplaces Number 1
Fireplaces Type Decorative
Window Features None
Appliance Dishwasher, Gas Cooktop
Laundry Laundry Room
Exterior
Exterior Feature Garden, Private Yard
Garage Driveway
Fence Back Yard
Pool None
Community Features Barbecue, Near Beltline, Near Public Transport, Near Schools, Near Trails/Greenway, Park, Playground, Pool, Sidewalks, Street Lights, Tennis Court(s)
Utilities Available Natural Gas Available, Sewer Available
Waterfront Description None
Roof Type Shingle
Street Surface Paved
Accessibility None
Handicap Access None
Porch Covered, Deck
Parking Type Driveway
Total Parking Spaces 2
Private Pool false
Building
Lot Description Back Yard, Front Yard, Sloped
Story One and One Half
Foundation Brick/Mortar
Sewer Public Sewer
Water Public
Architectural Style A-Frame, Bungalow, Craftsman
Level or Stories One and One Half
Structure Type Frame
New Construction No
Construction Status Resale
Schools
Elementary Schools Finch
Middle Schools Sylvan Hills
High Schools Booker T. Washington
Others
Senior Community no
Restrictions false
Tax ID 14 011900050830
Special Listing Condition None








