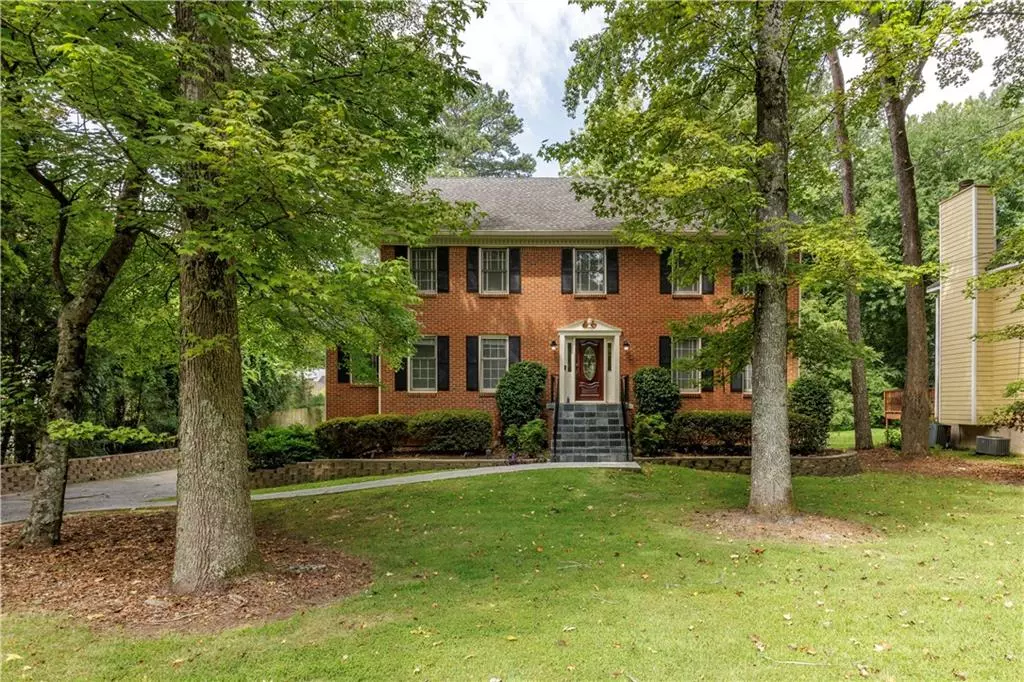
4 Beds
2.5 Baths
3,060 SqFt
4 Beds
2.5 Baths
3,060 SqFt
Key Details
Property Type Single Family Home
Sub Type Single Family Residence
Listing Status Pending
Purchase Type For Sale
Square Footage 3,060 sqft
Price per Sqft $202
Subdivision Spalding Woods
MLS Listing ID 7436713
Style Traditional
Bedrooms 4
Full Baths 2
Half Baths 1
Construction Status Resale
HOA Y/N No
Originating Board First Multiple Listing Service
Year Built 1983
Annual Tax Amount $4,654
Tax Year 2023
Lot Size 0.414 Acres
Acres 0.414
Property Description
Location
State GA
County Fulton
Lake Name None
Rooms
Bedroom Description None
Other Rooms None
Basement Driveway Access, Exterior Entry, Finished, Full, Interior Entry, Walk-Out Access
Dining Room Separate Dining Room
Interior
Interior Features Crown Molding, Double Vanity, Entrance Foyer, His and Hers Closets
Heating Natural Gas
Cooling Central Air
Flooring Carpet, Hardwood
Fireplaces Type Brick, Family Room, Gas Log
Window Features None
Appliance Dishwasher, Disposal, Double Oven, Dryer, ENERGY STAR Qualified Appliances, Gas Cooktop
Laundry Other
Exterior
Exterior Feature Private Yard
Parking Features None
Fence Back Yard
Pool None
Community Features None
Utilities Available Other
Waterfront Description None
View Other
Roof Type Composition
Street Surface Paved
Accessibility None
Handicap Access None
Porch Rear Porch
Private Pool false
Building
Lot Description Back Yard
Story Two
Foundation Slab
Sewer Public Sewer
Water Public
Architectural Style Traditional
Level or Stories Two
Structure Type Brick,Brick 3 Sides
New Construction No
Construction Status Resale
Schools
Elementary Schools Woodland - Fulton
Middle Schools Sandy Springs
High Schools North Springs
Others
Senior Community no
Restrictions false
Tax ID 17 003300030358
Ownership Other
Acceptable Financing Other
Listing Terms Other
Financing no
Special Listing Condition None








