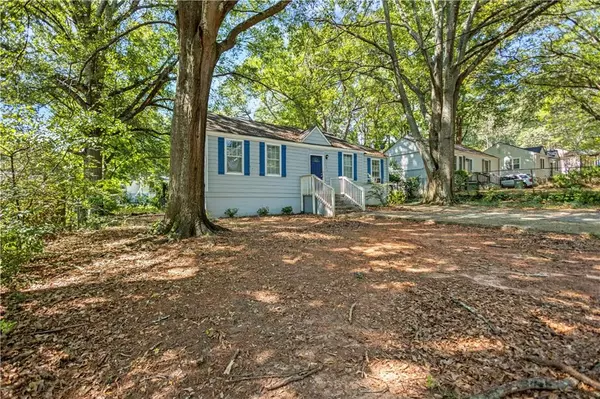
4 Beds
2 Baths
1,690 SqFt
4 Beds
2 Baths
1,690 SqFt
Key Details
Property Type Single Family Home
Sub Type Single Family Residence
Listing Status Active
Purchase Type For Sale
Square Footage 1,690 sqft
Price per Sqft $210
Subdivision Oakland City
MLS Listing ID 7436452
Style Bungalow
Bedrooms 4
Full Baths 2
Construction Status Resale
HOA Y/N No
Originating Board First Multiple Listing Service
Year Built 1948
Annual Tax Amount $2,080
Tax Year 2023
Lot Size 8,772 Sqft
Acres 0.2014
Property Description
appliances about 2 years ago, with a covered back porch overlooking the wooded backyard. This house has a
split bedroom plan and more. It is near the White Street Beltline entrance and the MARTA rail station in the up
and coming Oakland City area. There are NO HOA RESTRICTIONS!!! So you can do SHORT-TERM Rentals, or
LONG-TERM Rentals or AIRBNB!!! There is a Section 8 Tenant currently in place paying $2,000 per month! THIS
IS AN INVESTORS DREAM!!! DON'T WAIT!!! THIS ONE WON'T LAST!!!
Location
State GA
County Fulton
Lake Name None
Rooms
Bedroom Description Master on Main
Other Rooms None
Basement Crawl Space
Main Level Bedrooms 4
Dining Room None
Interior
Interior Features Other
Heating Central, Natural Gas
Cooling Ceiling Fan(s), Central Air
Flooring Hardwood, Vinyl
Fireplaces Type None
Window Features Insulated Windows
Appliance Gas Water Heater
Laundry Main Level, Mud Room
Exterior
Exterior Feature Private Yard, Rear Stairs, Private Entrance
Garage Driveway, Level Driveway, Parking Pad
Fence None
Pool None
Community Features Near Beltline, Near Public Transport, Public Transportation, Sidewalks, Street Lights
Utilities Available Cable Available, Electricity Available, Phone Available, Sewer Available, Water Available, Natural Gas Available
Waterfront Description None
View Other
Roof Type Composition
Street Surface Asphalt
Accessibility None
Handicap Access None
Porch Covered, Rear Porch
Parking Type Driveway, Level Driveway, Parking Pad
Total Parking Spaces 2
Private Pool false
Building
Lot Description Back Yard, Front Yard, Landscaped, Private
Story One
Foundation Block
Sewer Public Sewer
Water Public
Architectural Style Bungalow
Level or Stories One
Structure Type Frame
New Construction No
Construction Status Resale
Schools
Elementary Schools Finch
Middle Schools Sylvan Hills
High Schools G.W. Carver
Others
Senior Community no
Restrictions false
Tax ID 14 013800050480
Acceptable Financing 1031 Exchange, Cash, Conventional, FHA, Lease Purchase
Listing Terms 1031 Exchange, Cash, Conventional, FHA, Lease Purchase
Special Listing Condition None








