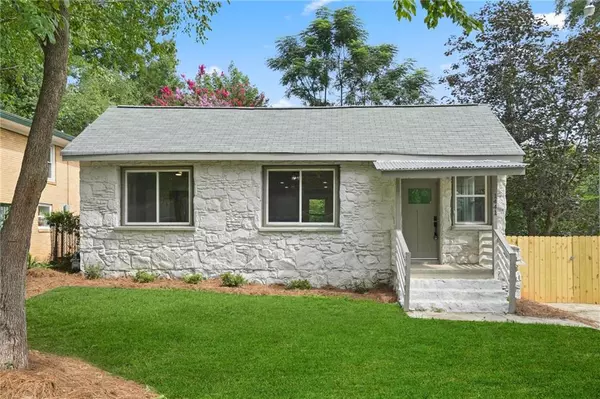
3 Beds
2 Baths
1,564 SqFt
3 Beds
2 Baths
1,564 SqFt
Key Details
Property Type Single Family Home
Sub Type Single Family Residence
Listing Status Active
Purchase Type For Sale
Square Footage 1,564 sqft
Price per Sqft $262
Subdivision Hunter Hills
MLS Listing ID 7434395
Style A-Frame
Bedrooms 3
Full Baths 2
Construction Status Resale
HOA Y/N No
Originating Board First Multiple Listing Service
Year Built 1960
Annual Tax Amount $3,215
Tax Year 2023
Lot Size 0.330 Acres
Acres 0.33
Property Description
Location
State GA
County Fulton
Lake Name None
Rooms
Bedroom Description Master on Main
Other Rooms None
Basement Crawl Space
Main Level Bedrooms 3
Dining Room Separate Dining Room
Interior
Interior Features Other
Heating Forced Air
Cooling Central Air, Other
Flooring Hardwood
Fireplaces Number 2
Fireplaces Type Family Room
Window Features Wood Frames
Appliance Other
Laundry None
Exterior
Exterior Feature Storage
Garage Carport, Driveway
Fence Back Yard, Chain Link, Fenced, Stone
Pool None
Community Features Near Beltline, Near Public Transport, Near Schools, Near Trails/Greenway
Utilities Available Electricity Available, Natural Gas Available, Phone Available, Sewer Available, Water Available
Waterfront Description None
View City
Roof Type Composition
Street Surface Asphalt
Accessibility None
Handicap Access None
Porch Enclosed
Parking Type Carport, Driveway
Private Pool false
Building
Lot Description Back Yard
Story One
Foundation None
Sewer Public Sewer
Water Public
Architectural Style A-Frame
Level or Stories One
Structure Type Stone,Wood Siding
New Construction No
Construction Status Resale
Schools
Elementary Schools F.L. Stanton
Middle Schools John Lewis Invictus Academy/Harper-Archer
High Schools Frederick Douglass
Others
Senior Community no
Restrictions false
Tax ID 14 014200120956
Acceptable Financing Cash, Conventional
Listing Terms Cash, Conventional
Financing no
Special Listing Condition None








