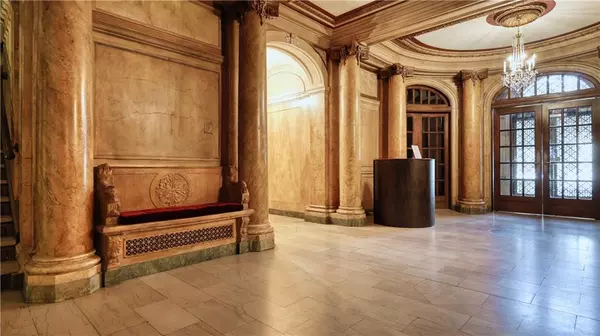
1 Bed
2 Baths
1,319 SqFt
1 Bed
2 Baths
1,319 SqFt
OPEN HOUSE
Sun Dec 01, 2:00pm - 5:00pm
Key Details
Property Type Condo
Sub Type Condominium
Listing Status Active
Purchase Type For Sale
Square Footage 1,319 sqft
Price per Sqft $318
Subdivision The Ponce
MLS Listing ID 7431740
Style High Rise (6 or more stories),Other
Bedrooms 1
Full Baths 2
Construction Status Updated/Remodeled
HOA Fees $752
HOA Y/N Yes
Originating Board First Multiple Listing Service
Year Built 1913
Annual Tax Amount $2,311
Tax Year 2023
Lot Size 1,346 Sqft
Acres 0.0309
Property Description
Indulge in modern comforts within this historic space, featuring a newly remodeled kitchen complete with updated cabinets, modern appliances, and warm hardwood floors.
Building amenities include the rooftop, secure parking garage with a reserved space, a well-equipped gym, and on-property storage units. In-unit washer and dryer pictured and in-building laundry facilities for added convenience . Ascend to the twelfth-floor rooftop for panoramic city views, perfect for entertaining or relaxing. The Ponce also offers a rooftop guest suite for rent only to owners, pictured last.
Experience the grandeur of the building's lobby with its awe-inspiring stained glass ceiling and exquisite woodwork. Enjoy the added convenience of included hazard insurance, water and internet in the monthly HOA fee.
Location
State GA
County Fulton
Lake Name None
Rooms
Bedroom Description Master on Main
Other Rooms Guest House, Storage
Basement None
Main Level Bedrooms 1
Dining Room Great Room
Interior
Interior Features Crown Molding, Elevator
Heating Electric, Wall Unit(s)
Cooling Wall Unit(s)
Flooring Hardwood
Fireplaces Type Decorative, Living Room
Window Features Wood Frames
Appliance Dishwasher, Disposal, Electric Cooktop, Electric Oven
Laundry Laundry Closet, Main Level
Exterior
Exterior Feature None
Garage Assigned
Fence None
Pool None
Community Features Concierge, Fitness Center, Guest Suite, Homeowners Assoc, Near Beltline, Near Public Transport, Near Shopping, Park, Restaurant, Sidewalks, Storage
Utilities Available Cable Available, Electricity Available
Waterfront Description None
View City
Roof Type Other
Street Surface Asphalt
Accessibility None
Handicap Access None
Porch Rooftop
Total Parking Spaces 1
Private Pool false
Building
Lot Description Other
Story One
Foundation Slab
Sewer Public Sewer
Water Public
Architectural Style High Rise (6 or more stories), Other
Level or Stories One
Structure Type Other
New Construction No
Construction Status Updated/Remodeled
Schools
Elementary Schools Hope-Hill
Middle Schools David T Howard
High Schools Midtown
Others
HOA Fee Include Door person,Insurance,Internet,Maintenance Grounds,Maintenance Structure,Pest Control,Security,Sewer,Trash,Water
Senior Community no
Restrictions true
Tax ID 14 004900180129
Ownership Condominium
Financing yes
Special Listing Condition None








