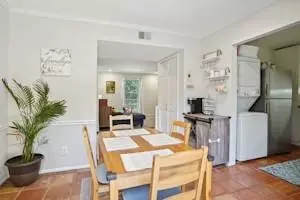
3 Beds
2 Baths
1,284 SqFt
3 Beds
2 Baths
1,284 SqFt
Key Details
Property Type Condo
Sub Type Condominium
Listing Status Active
Purchase Type For Sale
Square Footage 1,284 sqft
Price per Sqft $175
Subdivision Charleston Square
MLS Listing ID 7432188
Style Other
Bedrooms 3
Full Baths 2
Construction Status Resale
HOA Y/N No
Originating Board First Multiple Listing Service
Year Built 1980
Annual Tax Amount $2,041
Tax Year 2023
Lot Size 1,285 Sqft
Acres 0.0295
Property Description
Discover one of the largest units in Charleston Square at 1,284 sq ft. This beautiful 3 bed, 2 bath condo boasts a newly renovated and modern kitchen with brand new appliances, including a washer/dryer, fridge, oven, and dishwasher. The plumbing and electrical systems have been fully updated, complete with a new electrical box and recessed lighting throughout. Enjoy the comfort of a new HVAC system and relax on the brand-new deck.
Located in an incredible area, this condo offers convenience at every turn. It’s within walking distance to Marta bus stop, Roswell Rd, various restaurants, shops, Lifetime Fitness and Target. Enjoy a quick 5-minute drive to the City Springs Theater or an 8-minute drive to Perimeter Mall. With local parks and playgrounds right across the street and easy access to all major freeways, this home provides both comfort and accessibility. Plus, the unit is filled with natural light, creating a warm and inviting atmosphere.
Don’t miss out on this perfect blend of convenience and comfort!
Conventional loan and Cash only. No FHA.
Location
State GA
County Fulton
Lake Name None
Rooms
Bedroom Description Roommate Floor Plan
Other Rooms None
Basement None
Main Level Bedrooms 3
Dining Room None
Interior
Interior Features His and Hers Closets
Heating Central
Cooling Central Air
Flooring Carpet
Fireplaces Type None
Window Features None
Appliance Dishwasher, Dryer, Gas Range, Washer
Laundry Electric Dryer Hookup
Exterior
Exterior Feature None
Parking Features None
Fence None
Pool None
Community Features Pool
Utilities Available Cable Available, Electricity Available, Natural Gas Available, Phone Available, Sewer Available, Water Available
Waterfront Description None
View Trees/Woods
Roof Type Composition
Street Surface Asphalt
Accessibility None
Handicap Access None
Porch Deck
Private Pool false
Building
Lot Description Other
Story One
Foundation None
Sewer Public Sewer
Water Public
Architectural Style Other
Level or Stories One
Structure Type Brick
New Construction No
Construction Status Resale
Schools
Elementary Schools Lake Forest
Middle Schools Ridgeview Charter
High Schools North Springs
Others
Senior Community no
Restrictions true
Tax ID 17 009100011662
Ownership Fee Simple
Financing no
Special Listing Condition None








