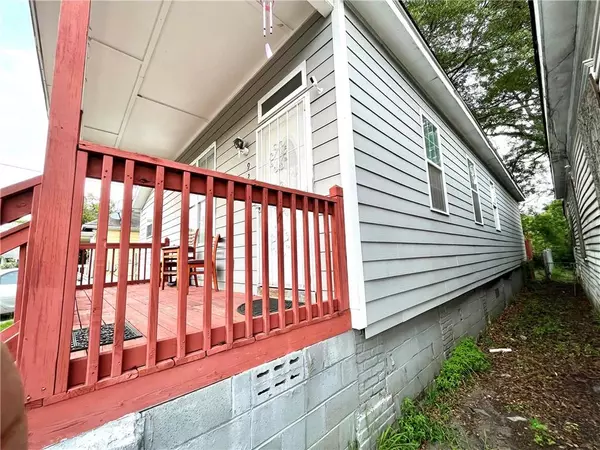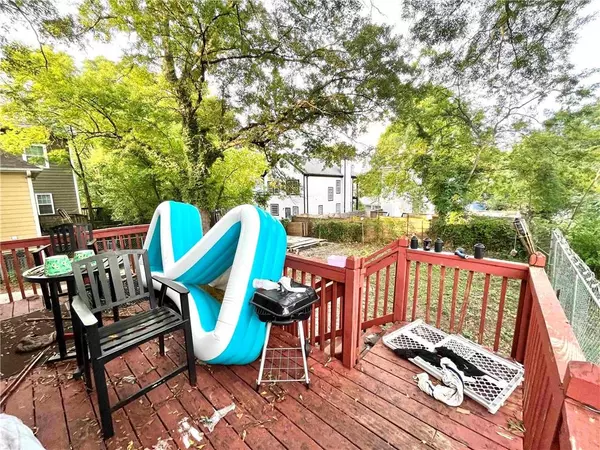
3 Beds
2 Baths
1,103 SqFt
3 Beds
2 Baths
1,103 SqFt
Key Details
Property Type Single Family Home
Sub Type Single Family Residence
Listing Status Active
Purchase Type For Sale
Square Footage 1,103 sqft
Price per Sqft $240
Subdivision Na
MLS Listing ID 7431532
Style Bungalow
Bedrooms 3
Full Baths 2
Construction Status Resale
HOA Y/N No
Originating Board First Multiple Listing Service
Year Built 2000
Annual Tax Amount $1,616
Tax Year 2022
Lot Size 5,488 Sqft
Acres 0.126
Property Description
Appraised at 330k
Location
State GA
County Fulton
Lake Name A J Kennedy
Rooms
Bedroom Description Master on Main
Other Rooms Other
Basement None
Main Level Bedrooms 3
Dining Room Open Concept
Interior
Interior Features High Ceilings 10 or Greater
Heating Central
Cooling Central Air
Flooring Tile, Vinyl, Carpet
Fireplaces Type None
Window Features Double Pane Windows
Appliance Dishwasher, Electric Range, Refrigerator
Laundry Laundry Closet, In Kitchen
Exterior
Exterior Feature None
Garage Driveway
Fence Chain Link
Pool None
Community Features Street Lights, Near Beltline, Near Schools, Near Shopping, Curbs, Near Public Transport
Utilities Available Electricity Available, Natural Gas Available, Sewer Available, Phone Available, Cable Available, Water Available
Waterfront Description None
View Other
Roof Type Composition
Street Surface Paved
Accessibility Accessible Kitchen Appliances
Handicap Access Accessible Kitchen Appliances
Porch Deck, Front Porch
Private Pool false
Building
Lot Description Back Yard, Level
Story One
Foundation Block
Sewer Public Sewer
Water Public
Architectural Style Bungalow
Level or Stories One
Structure Type Wood Siding
New Construction No
Construction Status Resale
Schools
Elementary Schools Charles L. Gideons
Middle Schools Sylvan Hills
High Schools G.W. Carver
Others
Senior Community no
Restrictions false
Tax ID 14 008600091387
Special Listing Condition None








