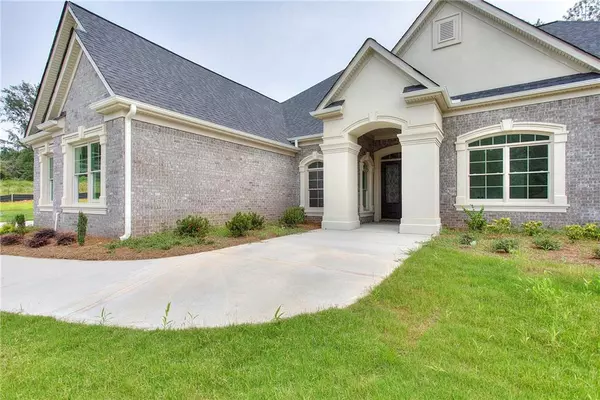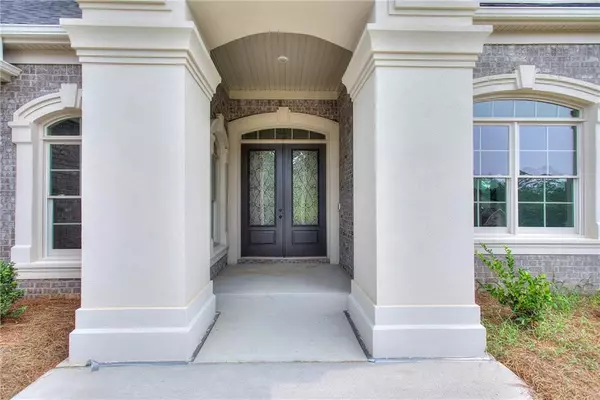
5 Beds
4 Baths
1.27 Acres Lot
5 Beds
4 Baths
1.27 Acres Lot
Key Details
Property Type Single Family Home
Sub Type Single Family Residence
Listing Status Active
Purchase Type For Sale
Subdivision Fontainbleau
MLS Listing ID 7431388
Style Craftsman,Ranch,Traditional
Bedrooms 5
Full Baths 3
Half Baths 2
Construction Status Under Construction
HOA Y/N Yes
Originating Board First Multiple Listing Service
Year Built 2023
Annual Tax Amount $204
Tax Year 2021
Lot Size 1.270 Acres
Acres 1.27
Property Description
Location
State GA
County Rockdale
Lake Name None
Rooms
Bedroom Description Master on Main,Sitting Room,Split Bedroom Plan
Other Rooms None
Basement None
Main Level Bedrooms 3
Dining Room Great Room, Separate Dining Room
Interior
Interior Features Crown Molding, Disappearing Attic Stairs, Double Vanity, Entrance Foyer, High Ceilings 9 ft Lower, High Ceilings 9 ft Main, High Ceilings 9 ft Upper, High Speed Internet, Walk-In Closet(s)
Heating Central, Electric, Forced Air, Zoned
Cooling Ceiling Fan(s), Central Air, Zoned
Flooring Carpet, Ceramic Tile, Hardwood
Fireplaces Number 3
Fireplaces Type Brick, Decorative, Factory Built, Family Room, Master Bedroom, Outside
Window Features Double Pane Windows
Appliance Dishwasher, Double Oven, Electric Oven, Gas Cooktop, Microwave, Range Hood, Self Cleaning Oven
Laundry Laundry Room, Mud Room
Exterior
Exterior Feature Other
Garage Attached, Garage, Garage Door Opener, Garage Faces Side, Parking Pad
Garage Spaces 3.0
Fence None
Pool None
Community Features Homeowners Assoc, Sidewalks, Street Lights
Utilities Available Cable Available, Electricity Available, Natural Gas Available, Phone Available, Underground Utilities, Water Available
Waterfront Description None
View Rural, Trees/Woods
Roof Type Composition
Street Surface Paved
Accessibility None
Handicap Access None
Porch Patio
Total Parking Spaces 3
Private Pool false
Building
Lot Description Back Yard, Front Yard, Level, Sprinklers In Front, Sprinklers In Rear
Story One and One Half
Foundation Slab
Sewer Septic Tank
Water Public
Architectural Style Craftsman, Ranch, Traditional
Level or Stories One and One Half
Structure Type Brick 3 Sides,HardiPlank Type,Stucco
New Construction No
Construction Status Under Construction
Schools
Elementary Schools Lorraine
Middle Schools General Ray Davis
High Schools Salem
Others
HOA Fee Include Maintenance Structure
Senior Community no
Restrictions false
Tax ID 0330010268
Ownership Fee Simple
Financing no
Special Listing Condition None








