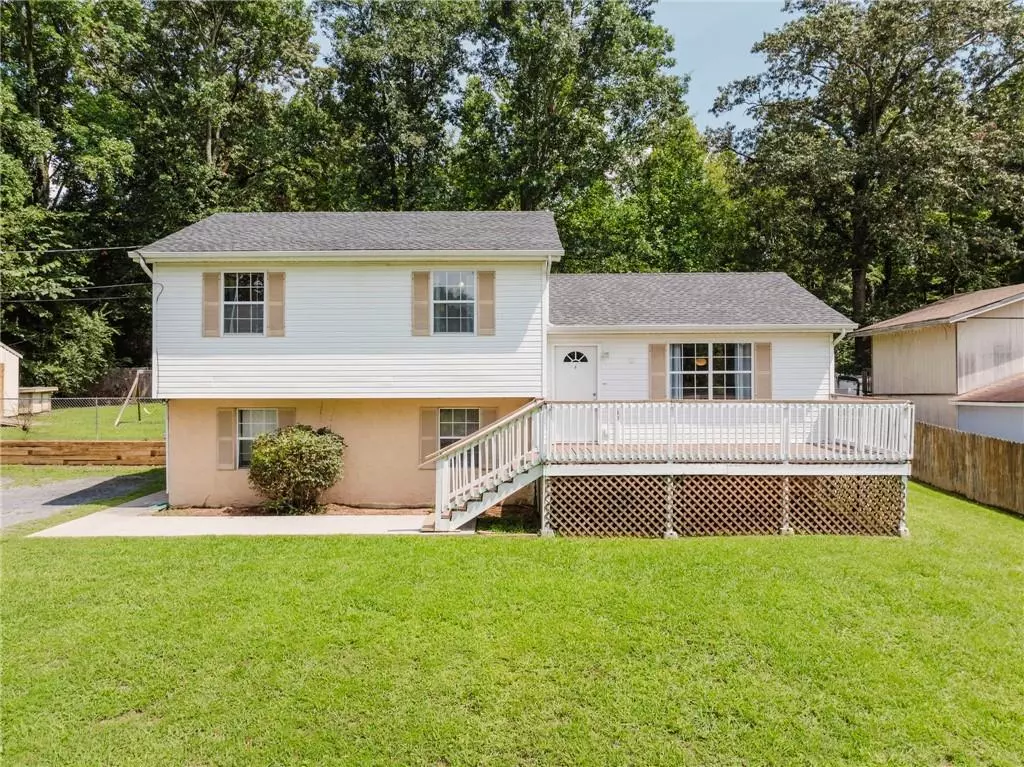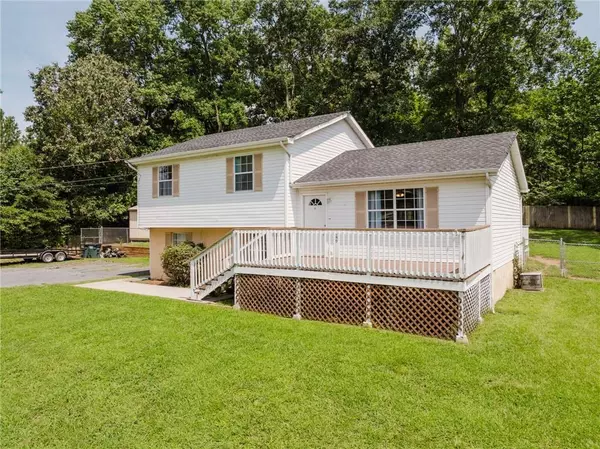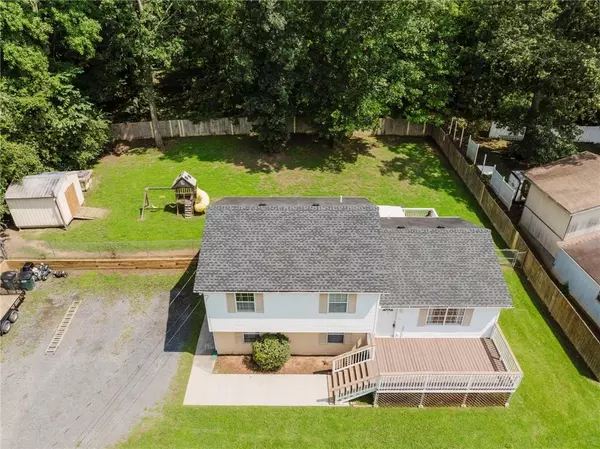
5 Beds
2 Baths
1,105 SqFt
5 Beds
2 Baths
1,105 SqFt
Key Details
Property Type Single Family Home
Sub Type Single Family Residence
Listing Status Active
Purchase Type For Sale
Square Footage 1,105 sqft
Price per Sqft $252
Subdivision Haygood Estates
MLS Listing ID 7430034
Style Other
Bedrooms 5
Full Baths 2
Construction Status Resale
HOA Y/N No
Originating Board First Multiple Listing Service
Year Built 1995
Annual Tax Amount $1,575
Tax Year 2023
Lot Size 0.730 Acres
Acres 0.73
Property Description
Agent is related to Seller.
Location
State GA
County Murray
Lake Name None
Rooms
Bedroom Description None
Other Rooms Pergola
Basement Crawl Space, Daylight, Finished, Finished Bath, Walk-Out Access
Dining Room Open Concept
Interior
Interior Features Walk-In Closet(s)
Heating Central, Electric
Cooling Ceiling Fan(s), Central Air, Electric
Flooring Carpet, Laminate
Fireplaces Type None
Window Features Double Pane Windows
Appliance Dishwasher, Electric Range, Electric Water Heater, Range Hood, Refrigerator
Laundry Electric Dryer Hookup, In Basement, Mud Room
Exterior
Exterior Feature None
Parking Features Driveway
Fence Back Yard, Chain Link, Privacy
Pool None
Community Features None
Utilities Available Cable Available, Electricity Available, Water Available
Waterfront Description None
View Rural
Roof Type Shingle
Street Surface Asphalt,Paved
Accessibility None
Handicap Access None
Porch Deck, Front Porch
Total Parking Spaces 4
Private Pool false
Building
Lot Description Back Yard, Cleared, Sloped
Story Three Or More
Foundation Slab
Sewer Shared Septic
Water Public
Architectural Style Other
Level or Stories Three Or More
Structure Type Stucco,Vinyl Siding
New Construction No
Construction Status Resale
Schools
Elementary Schools Coker
Middle Schools Gladden
High Schools Murray County
Others
Senior Community no
Restrictions false
Tax ID 0008 065
Special Listing Condition None








