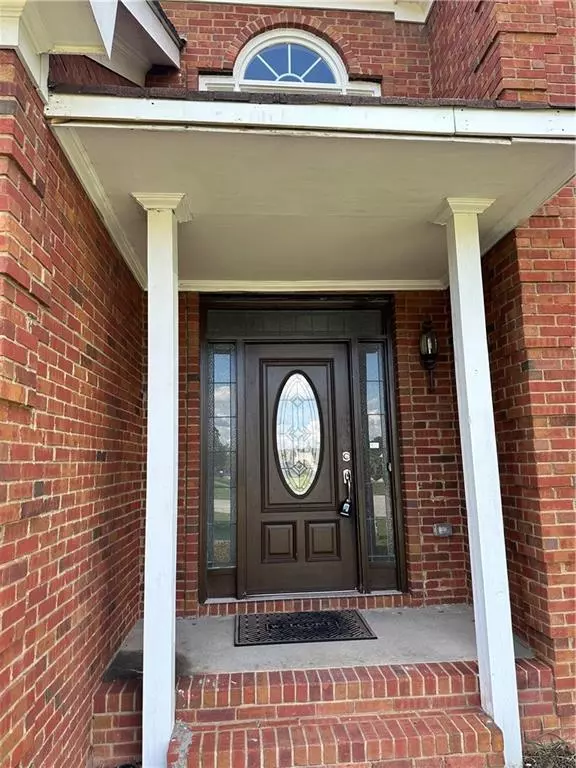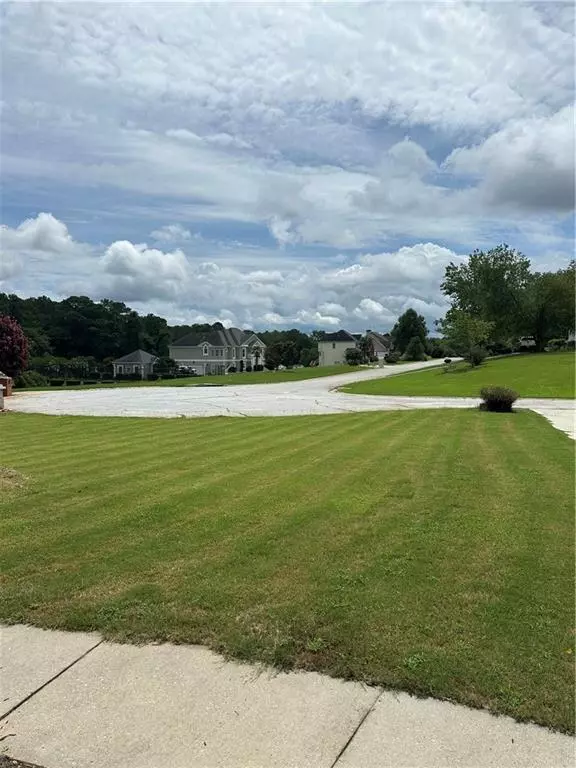
6 Beds
4.5 Baths
4,300 SqFt
6 Beds
4.5 Baths
4,300 SqFt
Key Details
Property Type Single Family Home
Sub Type Single Family Residence
Listing Status Active
Purchase Type For Sale
Square Footage 4,300 sqft
Price per Sqft $115
Subdivision Fields At Shiloh
MLS Listing ID 7427202
Style Other
Bedrooms 6
Full Baths 4
Half Baths 1
Construction Status Resale
HOA Fees $295
HOA Y/N Yes
Originating Board First Multiple Listing Service
Year Built 1994
Annual Tax Amount $5,567
Tax Year 2023
Lot Size 1.000 Acres
Acres 1.0
Property Description
Location
State GA
County Walton
Lake Name None
Rooms
Bedroom Description Master on Main,Oversized Master,Sitting Room
Other Rooms Other
Basement Finished Bath, Daylight, Interior Entry, Exterior Entry, Finished
Main Level Bedrooms 1
Dining Room Other
Interior
Interior Features Other, Tray Ceiling(s), Walk-In Closet(s), Entrance Foyer
Heating Central, Forced Air
Cooling Ceiling Fan(s), Central Air, Gas, Other
Flooring Ceramic Tile, Hardwood, Luxury Vinyl, Other
Fireplaces Number 1
Fireplaces Type Family Room
Window Features Insulated Windows
Appliance Dishwasher, Electric Range, Refrigerator
Laundry In Hall, Main Level
Exterior
Exterior Feature Other, Private Yard, Rear Stairs
Parking Features Garage
Garage Spaces 1.0
Fence Fenced
Pool Fenced, In Ground, Private, Vinyl
Community Features Pool
Utilities Available Electricity Available, Natural Gas Available, Water Available
Waterfront Description None
View City, Other
Roof Type Composition,Other
Street Surface Concrete,Other
Accessibility None
Handicap Access None
Porch Deck, Rear Porch
Private Pool true
Building
Lot Description Cleared, Other, Front Yard, Back Yard
Story Two
Foundation Slab
Sewer Septic Tank
Water Public
Architectural Style Other
Level or Stories Two
Structure Type Cement Siding,Brick Front
New Construction No
Construction Status Resale
Schools
Elementary Schools Youth
Middle Schools Youth
High Schools Walnut Grove
Others
Senior Community no
Restrictions false
Tax ID N052A00000034000
Special Listing Condition None








