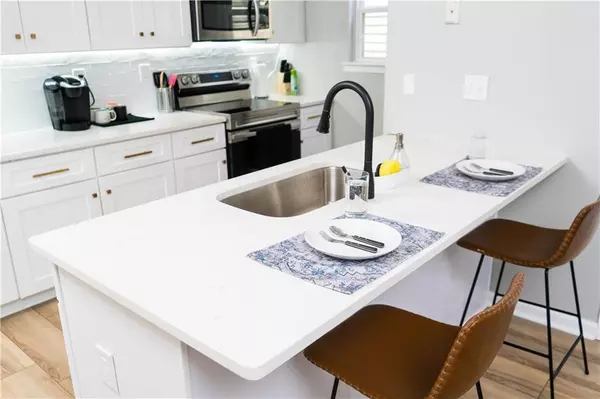
4 Beds
2 Baths
1,350 SqFt
4 Beds
2 Baths
1,350 SqFt
Key Details
Property Type Single Family Home
Sub Type Single Family Residence
Listing Status Active
Purchase Type For Rent
Square Footage 1,350 sqft
MLS Listing ID 7426145
Style Craftsman
Bedrooms 4
Full Baths 2
HOA Y/N No
Originating Board First Multiple Listing Service
Year Built 2004
Available Date 2024-07-24
Lot Size 2,731 Sqft
Acres 0.0627
Property Description
Greetings from the Southside of Atlanta! This newly renovated home is located in the hottest neighborhood along the Atlanta Beltline.
Discover ALL things ATL like the HOT Atlanta Beltline, Pittsburgh Yards, The MET, Atlanta's hottest breweries, and more.
This 4 bed/2 bath home is packed with great features including a NEW HVAC, water heater roof, and siding! The main living area has beautiful new floors, a brand new kitchen with all new Energy Star appliances, and access to the main floor bedroom with bath. The second floor has 3 spacious bedrooms with new carpet and paint, as well as access to a brand new bathroom. Relax on the front porch or large second-floor balcony. Nestled in the Pittsburgh neighborhood, this home is in the perfect location with fast access to highways, the Beltline Southside Trail, and the airport. Welcome to your new home!
Location
State GA
County Fulton
Lake Name None
Rooms
Bedroom Description Master on Main,Roommate Floor Plan
Other Rooms None
Basement None
Main Level Bedrooms 1
Dining Room Other
Interior
Interior Features High Ceilings 9 ft Main
Heating Central
Cooling Central Air
Flooring Carpet, Ceramic Tile
Fireplaces Type None
Window Features Aluminum Frames
Appliance Dishwasher, Disposal, Dryer, Electric Cooktop, Electric Oven
Laundry Laundry Room
Exterior
Exterior Feature Balcony
Garage Driveway
Fence Back Yard
Pool None
Community Features None
Utilities Available Cable Available, Electricity Available, Phone Available, Sewer Available, Water Available
Waterfront Description None
View City, Other
Roof Type Shingle
Street Surface Concrete
Accessibility None
Handicap Access None
Porch None
Total Parking Spaces 2
Private Pool false
Building
Lot Description Back Yard
Story Two
Architectural Style Craftsman
Level or Stories Two
Structure Type Brick,Vinyl Siding
New Construction No
Schools
Elementary Schools Charles L. Gideons
Middle Schools Sylvan Hills
High Schools G.W. Carver
Others
Senior Community no
Tax ID 14 007400050726








