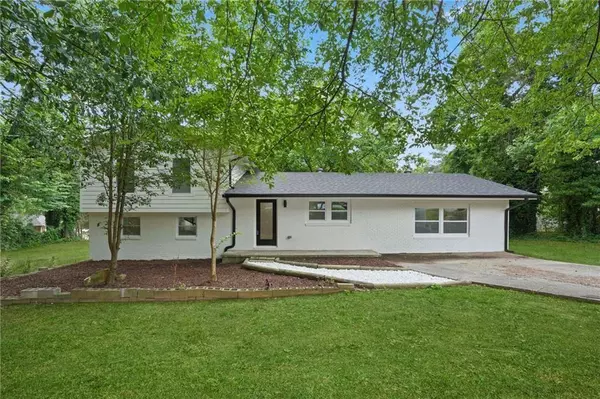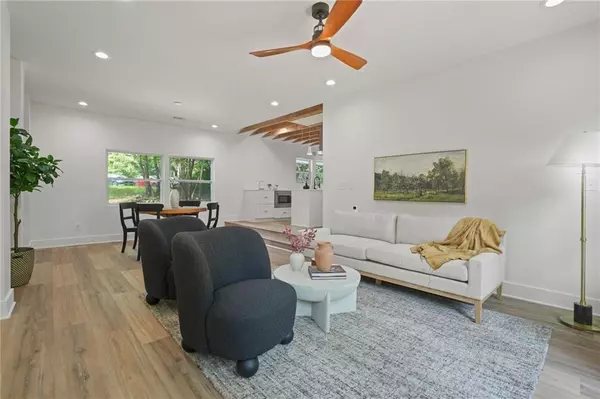
4 Beds
2.5 Baths
1,950 SqFt
4 Beds
2.5 Baths
1,950 SqFt
Key Details
Property Type Single Family Home
Sub Type Single Family Residence
Listing Status Active Under Contract
Purchase Type For Sale
Square Footage 1,950 sqft
Price per Sqft $205
Subdivision Frontier Trails
MLS Listing ID 7425737
Style Other
Bedrooms 4
Full Baths 2
Half Baths 1
Construction Status Resale
HOA Y/N No
Originating Board First Multiple Listing Service
Year Built 1965
Annual Tax Amount $3,757
Tax Year 2023
Lot Size 10,323 Sqft
Acres 0.237
Property Description
Location
State GA
County Cobb
Lake Name None
Rooms
Bedroom Description Other
Other Rooms None
Basement Partial
Main Level Bedrooms 4
Dining Room Separate Dining Room
Interior
Interior Features Other
Heating Natural Gas
Cooling Central Air
Flooring Other
Fireplaces Type None
Window Features None
Appliance Electric Cooktop, Electric Oven, Electric Range
Laundry Other
Exterior
Exterior Feature None
Garage Driveway
Fence Fenced
Pool None
Community Features None
Utilities Available Cable Available, Electricity Available, Underground Utilities, Water Available
Waterfront Description None
View Other
Roof Type Composition
Street Surface Asphalt
Accessibility None
Handicap Access None
Porch Deck, Front Porch, Patio
Total Parking Spaces 2
Private Pool false
Building
Lot Description Back Yard, Cul-De-Sac
Story One
Foundation None
Sewer Public Sewer
Water Public
Architectural Style Other
Level or Stories One
Structure Type Other
New Construction No
Construction Status Resale
Schools
Elementary Schools Russell - Cobb
Middle Schools Floyd
High Schools Osborne
Others
Senior Community no
Restrictions false
Tax ID 19070400260
Acceptable Financing Cash, Conventional, FHA, VA Loan
Listing Terms Cash, Conventional, FHA, VA Loan
Special Listing Condition None








