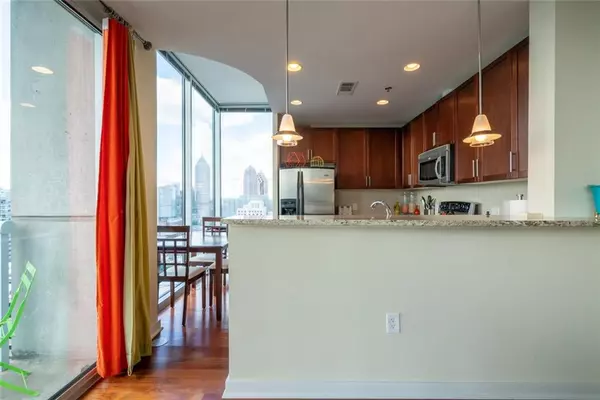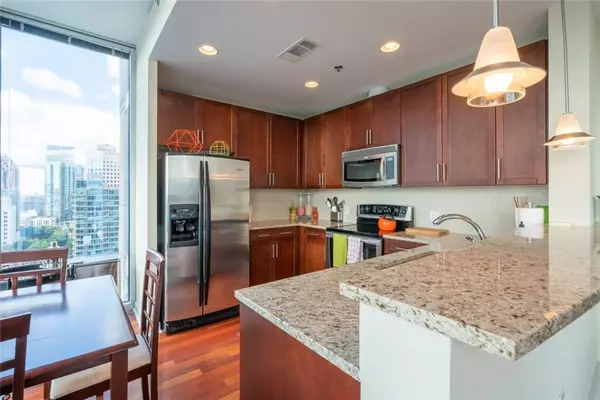
1 Bed
1 Bath
802 SqFt
1 Bed
1 Bath
802 SqFt
Key Details
Property Type Condo
Sub Type Condominium
Listing Status Active
Purchase Type For Rent
Square Footage 802 sqft
Subdivision Viewpoint
MLS Listing ID 7421258
Style Contemporary,High Rise (6 or more stories)
Bedrooms 1
Full Baths 1
HOA Y/N No
Originating Board First Multiple Listing Service
Year Built 2008
Available Date 2024-08-19
Lot Size 801 Sqft
Acres 0.0184
Property Description
Location
State GA
County Fulton
Lake Name None
Rooms
Bedroom Description None
Other Rooms None
Basement None
Main Level Bedrooms 1
Dining Room Open Concept
Interior
Interior Features High Ceilings 9 ft Main, High Speed Internet
Heating Central, Electric
Cooling Central Air
Flooring Ceramic Tile, Hardwood
Fireplaces Type None
Window Features None
Appliance Dishwasher, Disposal, Dryer, Electric Oven, Electric Range, Electric Water Heater, Microwave, Refrigerator, Washer
Laundry In Hall
Exterior
Exterior Feature Balcony
Garage Assigned, Covered, Garage
Garage Spaces 1.0
Fence None
Pool In Ground
Community Features Clubhouse, Concierge, Fitness Center, Homeowners Assoc, Near Beltline, Near Public Transport, Near Schools, Near Shopping, Park, Pool
Utilities Available Cable Available, Electricity Available, Sewer Available, Water Available
Waterfront Description None
View City
Roof Type Concrete
Street Surface Paved
Accessibility None
Handicap Access None
Porch None
Parking Type Assigned, Covered, Garage
Total Parking Spaces 1
Private Pool false
Building
Lot Description Landscaped
Story One
Architectural Style Contemporary, High Rise (6 or more stories)
Level or Stories One
Structure Type Cement Siding,Metal Siding
New Construction No
Schools
Elementary Schools Springdale Park
Middle Schools David T Howard
High Schools Midtown
Others
Senior Community no
Tax ID 14 004900023022








