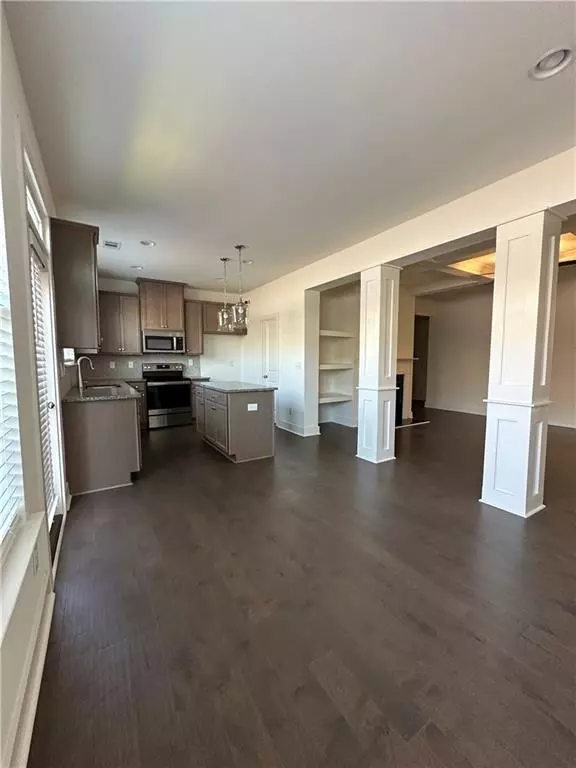
3 Beds
3 Baths
1,911 SqFt
3 Beds
3 Baths
1,911 SqFt
Key Details
Property Type Townhouse
Sub Type Townhouse
Listing Status Active
Purchase Type For Sale
Square Footage 1,911 sqft
Price per Sqft $172
Subdivision Renaissance At South Park
MLS Listing ID 7418150
Style Townhouse
Bedrooms 3
Full Baths 2
Half Baths 2
Construction Status Resale
HOA Fees $1,824
HOA Y/N Yes
Originating Board First Multiple Listing Service
Year Built 2022
Annual Tax Amount $11
Tax Year 2022
Lot Size 0.270 Acres
Acres 0.27
Property Description
Location
State GA
County Fulton
Lake Name None
Rooms
Bedroom Description None
Other Rooms Garage(s)
Basement None
Dining Room None
Interior
Interior Features Bookcases, Coffered Ceiling(s), Entrance Foyer
Heating Electric
Cooling Ceiling Fan(s), Central Air
Flooring Other
Fireplaces Number 1
Fireplaces Type Electric
Window Features Double Pane Windows
Appliance Dishwasher, Microwave
Laundry Laundry Room
Exterior
Exterior Feature Other
Garage Attached, Driveway, Garage Door Opener
Fence Fenced
Pool Fenced
Community Features Clubhouse, Park, Near Shopping
Utilities Available Other
Waterfront Description None
View Other
Roof Type Shingle
Street Surface Concrete
Accessibility None
Handicap Access None
Porch Front Porch
Total Parking Spaces 2
Private Pool false
Building
Lot Description Back Yard
Story Two
Foundation Slab
Sewer Public Sewer
Water Public
Architectural Style Townhouse
Level or Stories Two
Structure Type Other
New Construction No
Construction Status Resale
Schools
Elementary Schools Oakley
Middle Schools Bear Creek - Fulton
High Schools Creekside
Others
Senior Community no
Restrictions false
Tax ID 09F070300333224
Ownership Other
Acceptable Financing Cash, Conventional, FHA, VA Loan
Listing Terms Cash, Conventional, FHA, VA Loan
Financing no
Special Listing Condition None








