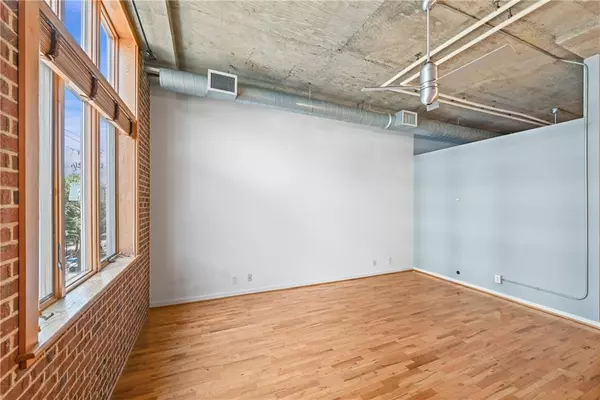
1 Bed
1 Bath
683 SqFt
1 Bed
1 Bath
683 SqFt
Key Details
Property Type Condo
Sub Type Condominium
Listing Status Active
Purchase Type For Sale
Square Footage 683 sqft
Price per Sqft $423
Subdivision Glen Iris Lofts
MLS Listing ID 7419622
Style Loft,Mid-Rise (up to 5 stories)
Bedrooms 1
Full Baths 1
Construction Status Resale
HOA Fees $339
HOA Y/N Yes
Originating Board First Multiple Listing Service
Year Built 2000
Annual Tax Amount $4,385
Tax Year 2023
Lot Size 683 Sqft
Acres 0.0157
Property Description
Inside, exposed brick walls and industrial accents define the character of the living space, complemented by abundant natural light that enhances the ambiance. The kitchen features ample cabinet space, catering to storage needs while providing a functional space for culinary pursuits.
Residents also enjoy access to a community pool, perfect for relaxing and unwinding amidst the bustling cityscape. With its blend of comfort, character, and prime location, this loft-style unit offers a rare opportunity to embrace Atlanta's dynamic urban scene. Schedule your showing today to experience the charm and convenience of this unique property firsthand!
Location
State GA
County Fulton
Lake Name None
Rooms
Bedroom Description Master on Main
Other Rooms Kennel/Dog Run
Basement None
Main Level Bedrooms 1
Dining Room None
Interior
Interior Features High Ceilings 9 ft Main
Heating Forced Air, Natural Gas
Cooling Ceiling Fan(s), Central Air
Flooring Ceramic Tile, Concrete, Hardwood
Fireplaces Type None
Window Features Insulated Windows
Appliance Dishwasher, Disposal, Dryer, Refrigerator, Washer
Laundry Laundry Closet
Exterior
Exterior Feature None
Garage Assigned
Fence Wrought Iron
Pool Fenced, In Ground, Salt Water
Community Features Dog Park, Near Beltline, Near Public Transport, Near Shopping, Near Trails/Greenway, Pool
Utilities Available Cable Available, Electricity Available, Natural Gas Available, Phone Available, Sewer Available, Water Available
Waterfront Description None
View City
Roof Type Other
Street Surface Paved
Accessibility None
Handicap Access None
Porch None
Total Parking Spaces 1
Private Pool false
Building
Lot Description Level, Sprinklers In Front
Story One
Foundation Concrete Perimeter
Sewer Public Sewer
Water Public
Architectural Style Loft, Mid-Rise (up to 5 stories)
Level or Stories One
Structure Type Brick Front,Other
New Construction No
Construction Status Resale
Schools
Elementary Schools Hope-Hill
Middle Schools David T Howard
High Schools Midtown
Others
HOA Fee Include Gas,Internet,Maintenance Grounds,Maintenance Structure,Pest Control,Sewer,Swim,Termite,Trash,Water
Senior Community no
Restrictions true
Tax ID 14 004800340039
Ownership Condominium
Financing no
Special Listing Condition None








