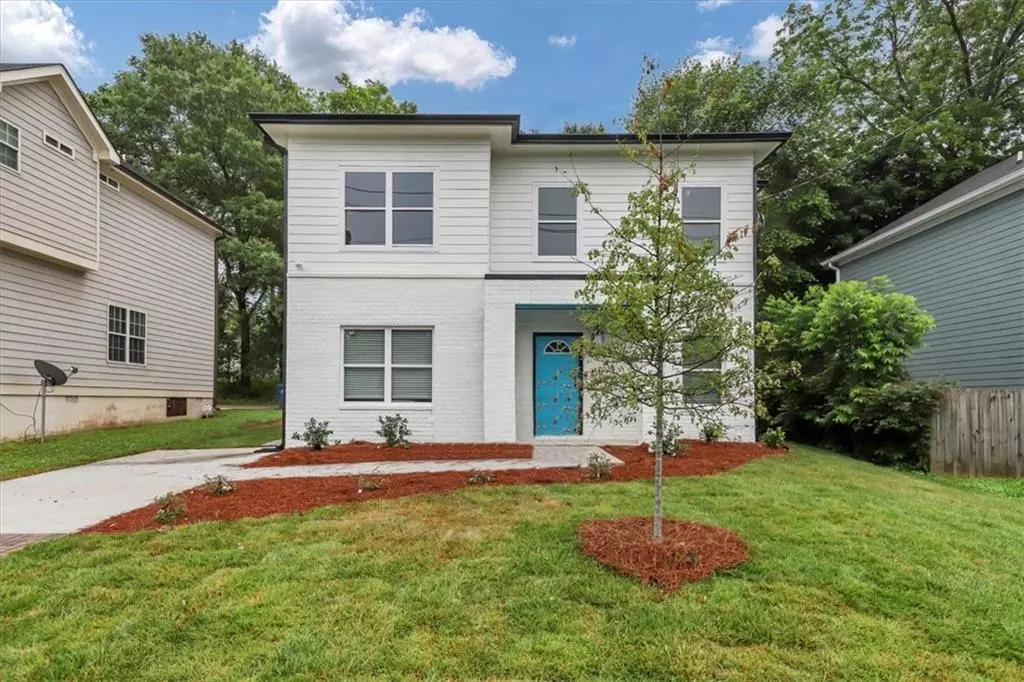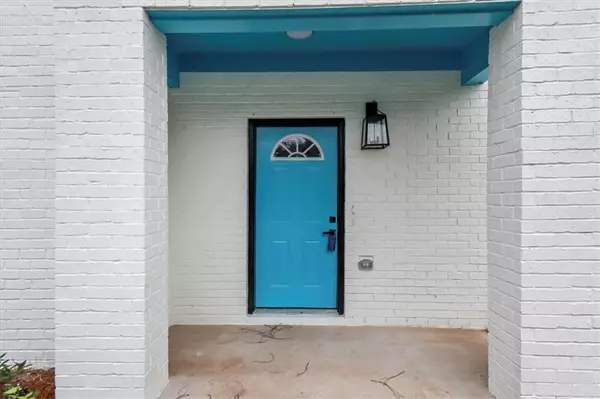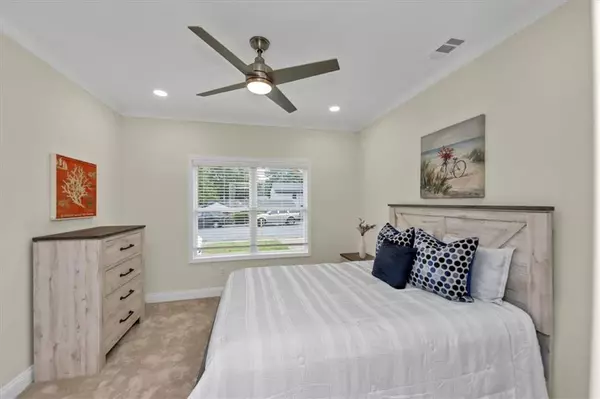
4 Beds
3.5 Baths
2,350 SqFt
4 Beds
3.5 Baths
2,350 SqFt
Key Details
Property Type Single Family Home
Sub Type Single Family Residence
Listing Status Active Under Contract
Purchase Type For Sale
Square Footage 2,350 sqft
Price per Sqft $212
Subdivision Oakland City
MLS Listing ID 7419179
Style Traditional
Bedrooms 4
Full Baths 3
Half Baths 1
Construction Status New Construction
HOA Y/N No
Originating Board First Multiple Listing Service
Year Built 2024
Annual Tax Amount $126
Tax Year 2023
Lot Size 5,000 Sqft
Acres 0.1148
Property Description
Eligible for 100% financing, free grant funds to $9,000, NO PMI, $500.00 down payment, 620 minimum credit score through the “majority minority” diversity grant and or “affordable” programs!
This home features a just added FENCED LOT with 6 Feet privacy Fence (picture to come soon). This stunning new construction home boasts 4 bedrooms, 3.5 bathrooms, an office space, and a generous 2350 square feet of space, ensuring that every room is designed to be spacious and inviting. Notably, this home features a room on the main level, adding convenience and accessibility. Located just around the corner from the Beltline Westside Trail, this home is a haven for adventurers. Indulge in the vibrant dining scene near the Beltline, explore the cultural offerings at the Hammonds House Museum, or enjoy the greenery at many nearby parks, especially Historic Old Fourth Ward Park and West End Park.
Step inside and be greeted by an abundance of natural light that dances off the gold finishes throughout the home. The kitchen is a chef's dream, featuring a beautiful quartz island and gleaming stainless steel appliances. The tranquil primary bathroom beckons with a luxurious soaking tub and a tiled shower, providing the perfect retreat after a long day.
Furthermore, this home is ideally situated near the vibrant Lee+White Commercial District, where you can explore breweries, savor diverse dining options, and be in close proximity to Tyler Perry Studios. With easy access to I-20, 75, and 85, this residence seamlessly combines urban convenience with the tranquility of suburban living.
This home is perfect for entertaining, with spacious rooms and a layout that flows seamlessly. The walk-in laundry provides convenience, making household chores a breeze.
This home also features a full ADT video security with Google cameras and online google security system. Don't miss out on the opportunity to make this gem your own! Book your viewing today and get ready to experience living at its finest.
Location
State GA
County Fulton
Lake Name None
Rooms
Bedroom Description Oversized Master
Other Rooms None
Basement None
Main Level Bedrooms 1
Dining Room Open Concept
Interior
Interior Features Recessed Lighting, Walk-In Closet(s), Other
Heating Central
Cooling Central Air
Flooring Hardwood
Fireplaces Type None
Window Features None
Appliance Dishwasher, Gas Oven, Gas Range, Microwave, Other
Laundry Upper Level
Exterior
Exterior Feature None
Parking Features Driveway
Fence None
Pool None
Community Features None
Utilities Available Other
Waterfront Description None
View Other
Roof Type Shingle
Street Surface Paved
Accessibility None
Handicap Access None
Porch Patio
Private Pool false
Building
Lot Description Back Yard, Front Yard
Story Two
Foundation Slab
Sewer Public Sewer
Water Public
Architectural Style Traditional
Level or Stories Two
Structure Type Brick,Vinyl Siding
New Construction No
Construction Status New Construction
Schools
Elementary Schools Finch
Middle Schools Sylvan Hills
High Schools G.W. Carver
Others
Senior Community no
Restrictions false
Tax ID 14 012000030037
Special Listing Condition None








