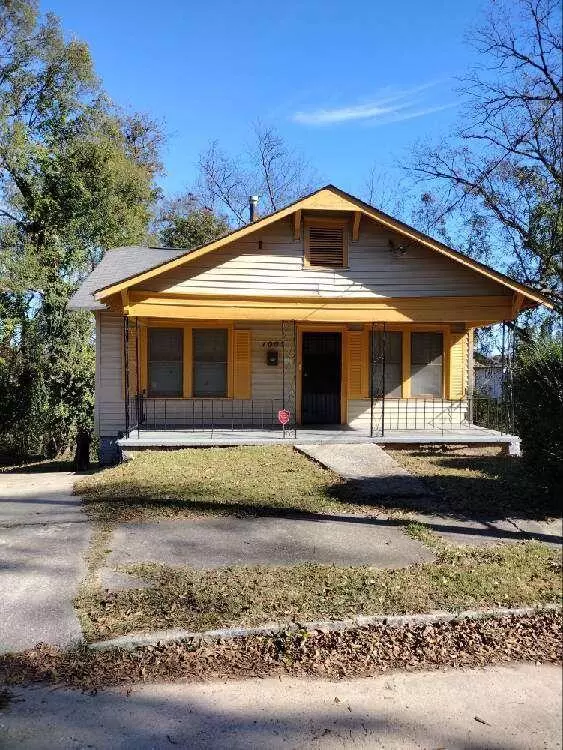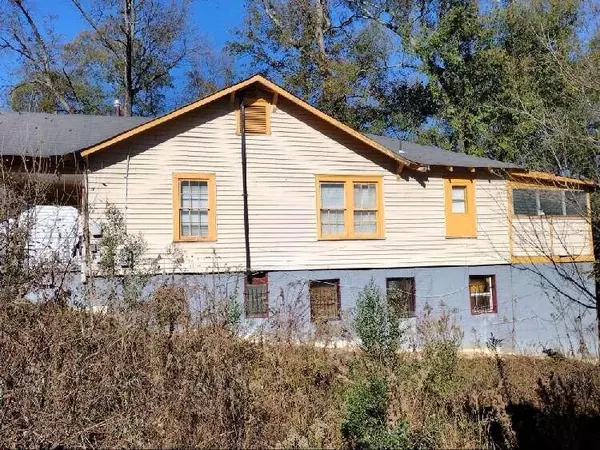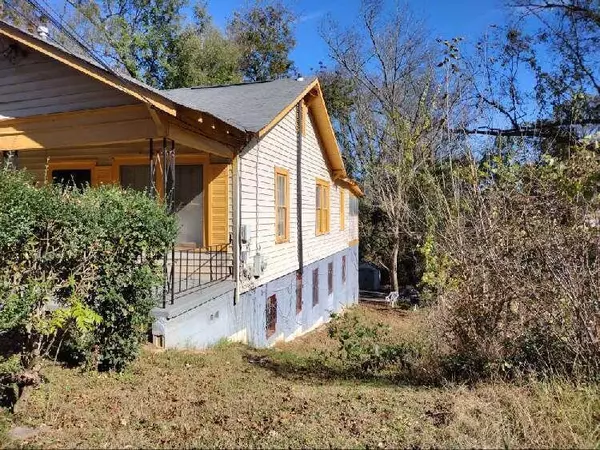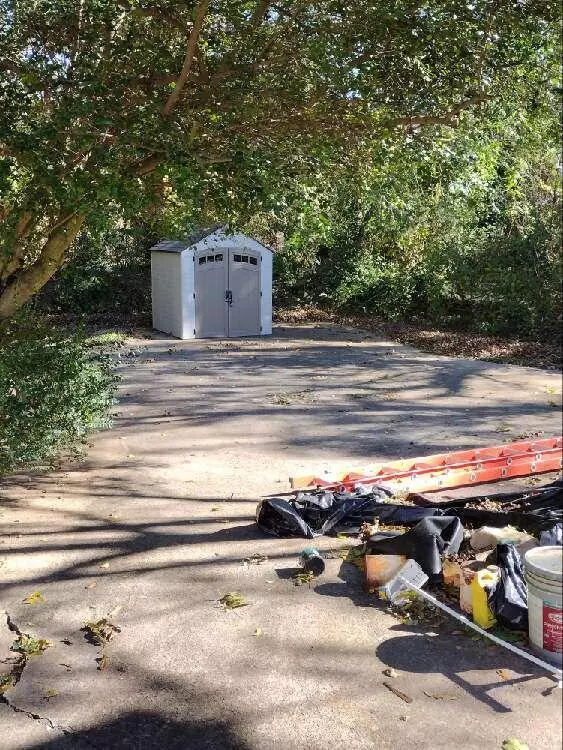8 Beds
3 Baths
1,148 SqFt
8 Beds
3 Baths
1,148 SqFt
Key Details
Property Type Single Family Home
Sub Type Single Family Residence
Listing Status Active
Purchase Type For Sale
Square Footage 1,148 sqft
Price per Sqft $226
MLS Listing ID 7417319
Style Traditional
Bedrooms 8
Full Baths 3
Construction Status Resale
HOA Y/N No
Originating Board First Multiple Listing Service
Year Built 1930
Annual Tax Amount $3,221
Tax Year 2022
Lot Size 0.273 Acres
Acres 0.273
Property Sub-Type Single Family Residence
Property Description
Location
State GA
County Fulton
Lake Name None
Rooms
Bedroom Description Master on Main
Other Rooms None
Basement Daylight, Exterior Entry, Finished, Finished Bath, Full
Main Level Bedrooms 3
Dining Room Separate Dining Room
Interior
Interior Features High Speed Internet
Heating Central
Cooling Other
Flooring Carpet, Vinyl
Fireplaces Number 1
Fireplaces Type Family Room, Living Room, Masonry, Master Bedroom
Window Features Wood Frames
Appliance Gas Water Heater, Refrigerator
Laundry Other
Exterior
Exterior Feature Other
Parking Features Parking Pad
Fence None
Pool None
Community Features Park, Playground
Utilities Available Cable Available, Electricity Available, Natural Gas Available, Phone Available, Underground Utilities, Water Available
Waterfront Description None
View City
Roof Type Composition
Street Surface Asphalt,Paved
Accessibility None
Handicap Access None
Porch None
Total Parking Spaces 4
Private Pool false
Building
Lot Description Sloped
Story One
Foundation Block
Sewer Public Sewer
Water Public
Architectural Style Traditional
Level or Stories One
Structure Type Cedar,Wood Siding
New Construction No
Construction Status Resale
Schools
Elementary Schools M.R. Hollis Innovation Academy
Middle Schools Fulton - Other
High Schools Booker T. Washington
Others
Senior Community no
Restrictions false
Tax ID 14 011500040462
Ownership Fee Simple
Financing no
Special Listing Condition None








