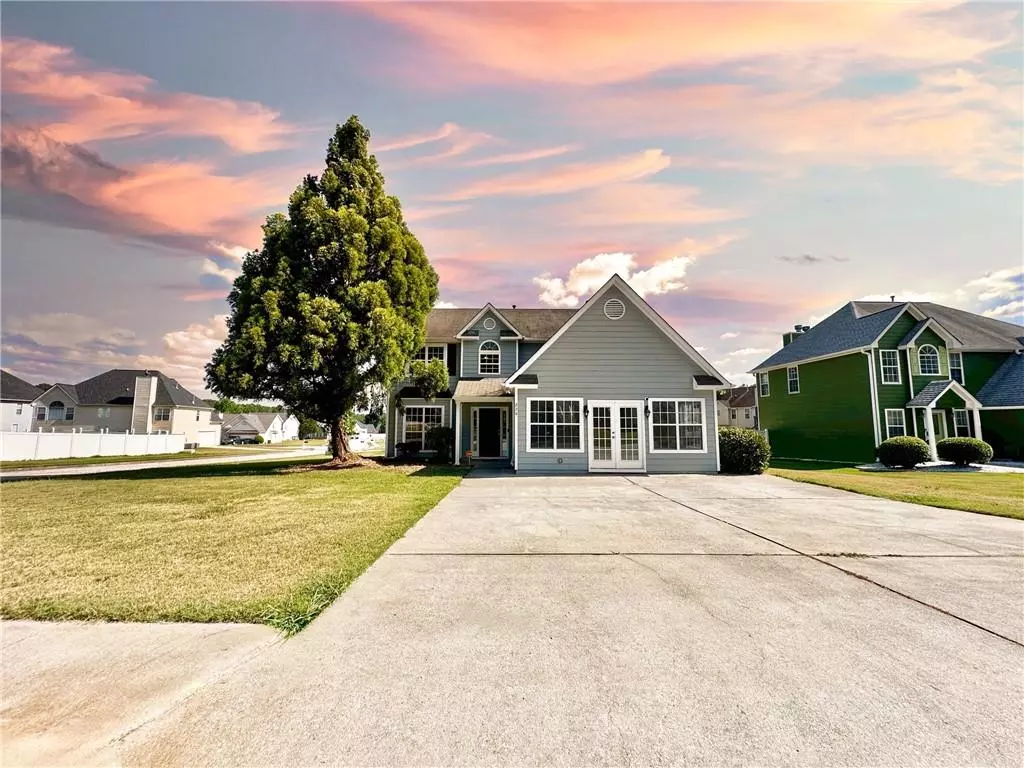
3 Beds
2.5 Baths
2,060 SqFt
3 Beds
2.5 Baths
2,060 SqFt
Key Details
Property Type Single Family Home
Sub Type Single Family Residence
Listing Status Active
Purchase Type For Sale
Square Footage 2,060 sqft
Price per Sqft $145
Subdivision The Villages At Bridlewood Subdivision
MLS Listing ID 7413256
Style Contemporary
Bedrooms 3
Full Baths 2
Half Baths 1
Construction Status Resale
HOA Fees $225
HOA Y/N Yes
Originating Board First Multiple Listing Service
Year Built 1999
Annual Tax Amount $3,063
Tax Year 2023
Lot Size 8,712 Sqft
Acres 0.2
Property Description
Location
State GA
County Clayton
Lake Name None
Rooms
Bedroom Description Oversized Master
Other Rooms None
Basement None
Dining Room Separate Dining Room
Interior
Interior Features Cathedral Ceiling(s), Entrance Foyer, Entrance Foyer 2 Story, Tray Ceiling(s), Walk-In Closet(s)
Heating Central, Forced Air
Cooling Central Air
Flooring Carpet, Laminate
Fireplaces Number 1
Fireplaces Type Factory Built
Window Features Wood Frames
Appliance Dishwasher, Gas Range, Microwave
Laundry Laundry Room, Main Level
Exterior
Exterior Feature Other
Garage Drive Under Main Level, Kitchen Level, Level Driveway
Fence None
Pool None
Community Features Homeowners Assoc, Near Schools, Near Shopping
Utilities Available Electricity Available, Natural Gas Available, Sewer Available
Waterfront Description None
View Other
Roof Type Shingle,Tar/Gravel
Street Surface Paved
Accessibility None
Handicap Access None
Porch Deck
Private Pool false
Building
Lot Description Back Yard, Corner Lot, Front Yard, Level
Story Two
Foundation Slab
Sewer Public Sewer
Water Public
Architectural Style Contemporary
Level or Stories Two
Structure Type Frame
New Construction No
Construction Status Resale
Schools
Elementary Schools Callaway - Clayton
Middle Schools Kendrick
High Schools Riverdale
Others
Senior Community no
Restrictions false
Tax ID 13213A C009
Special Listing Condition In Foreclosure








