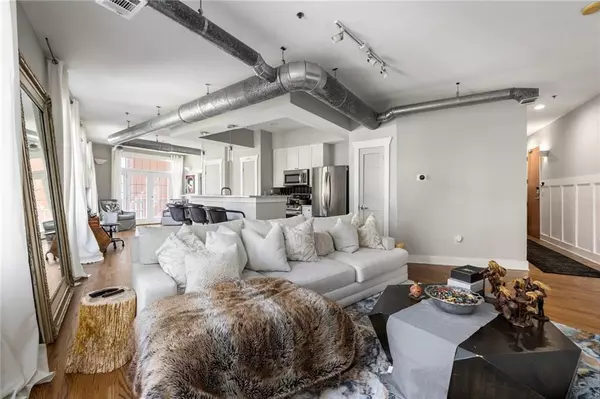
2 Beds
2 Baths
1,185 SqFt
2 Beds
2 Baths
1,185 SqFt
Key Details
Property Type Condo
Sub Type Condominium
Listing Status Active
Purchase Type For Sale
Square Footage 1,185 sqft
Price per Sqft $451
Subdivision Piedmont Park West
MLS Listing ID 7407383
Style Mid-Rise (up to 5 stories)
Bedrooms 2
Full Baths 2
Construction Status Resale
HOA Fees $756
HOA Y/N Yes
Originating Board First Multiple Listing Service
Year Built 2001
Annual Tax Amount $3,986
Tax Year 2022
Lot Size 1,176 Sqft
Acres 0.027
Property Description
Inside, the open-concept layout boasts soaring 10’+ ceilings, custom trim work, exposed duct work, wood floors, and refined moldings throughout. Three private balconies provide serene escapes, perfect for enjoying morning coffee or evening cocktails with panoramic city views. The gourmet kitchen serves as the heart of the home, featuring a sizable center island with seating, granite countertops, custom cabinetry, designer backsplash, and state-of-the-art stainless steel appliances—a dream for both chefs and entertainers alike. The Owner’s Suite offers a peaceful sanctuary complemented by a renovated spa-inspired bathroom featuring a glass-enclosed walk-in shower, luxurious soaking tub. Ample storage is provided by a walk-in closet with custom cabinetry.
The versatile second bedroom/den includes an ensuite bath and custom cabinetry in the walk-in closet, ideal for accommodating guests, creating a private office space, or setting up a personal fitness area with its mirrored wall. Conveniently located at 11th and Piedmont, this residence places you mere steps from Piedmont Park and the Beltline, and within easy reach of Midtown’s finest dining, shopping, and entertainment options, Colony Square. Additional features include a generously sized parking spot and secure storage in covered parking, as well as access to a rooftop deck with panoramic Midtown views—an ideal spot for relaxing or entertaining guests. Embrace a lifestyle of luxury and convenience in the heart of Atlanta’s most vibrant neighborhood. Strong HOA reserves.
Location
State GA
County Fulton
Lake Name None
Rooms
Bedroom Description Master on Main
Other Rooms None
Basement None
Main Level Bedrooms 2
Dining Room Open Concept
Interior
Interior Features High Ceilings 10 ft Main, Walk-In Closet(s)
Heating Forced Air
Cooling Ceiling Fan(s), Central Air
Flooring Hardwood
Fireplaces Type None
Window Features Double Pane Windows
Appliance Dishwasher, Disposal, Dryer, Electric Range, Range Hood, Refrigerator, Self Cleaning Oven, Tankless Water Heater, Washer
Laundry In Bathroom
Exterior
Exterior Feature Other
Garage Assigned, Deeded, Drive Under Main Level, Garage
Garage Spaces 1.0
Fence None
Pool None
Community Features None
Utilities Available Cable Available, Electricity Available, Phone Available, Sewer Available, Water Available, Other
Waterfront Description None
View City
Roof Type Other
Street Surface Paved
Accessibility None
Handicap Access None
Porch Covered, Rooftop
Parking Type Assigned, Deeded, Drive Under Main Level, Garage
Total Parking Spaces 1
Private Pool false
Building
Lot Description Other
Story One
Foundation Slab
Sewer Public Sewer
Water Public
Architectural Style Mid-Rise (up to 5 stories)
Level or Stories One
Structure Type Other
New Construction No
Construction Status Resale
Schools
Elementary Schools Springdale Park
Middle Schools David T Howard
High Schools Midtown
Others
HOA Fee Include Maintenance Grounds,Maintenance Structure,Pest Control,Sewer,Termite,Water
Senior Community no
Restrictions true
Tax ID 17 010600091808
Ownership Condominium
Acceptable Financing Cash, Conventional
Listing Terms Cash, Conventional
Financing no
Special Listing Condition None








