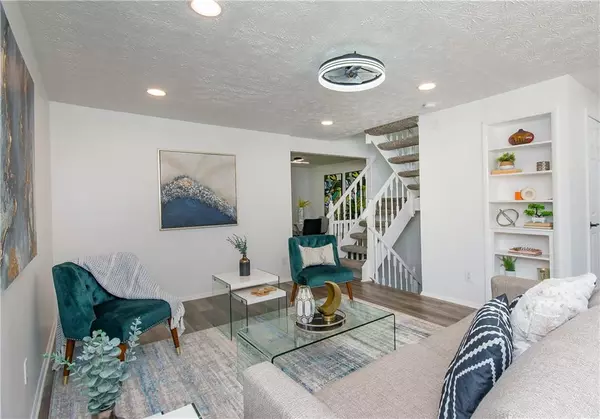
2 Beds
2.5 Baths
1,840 SqFt
2 Beds
2.5 Baths
1,840 SqFt
Key Details
Property Type Townhouse
Sub Type Townhouse
Listing Status Active
Purchase Type For Sale
Square Footage 1,840 sqft
Price per Sqft $135
Subdivision Wingfoot
MLS Listing ID 7396046
Style Townhouse
Bedrooms 2
Full Baths 2
Half Baths 1
Construction Status Updated/Remodeled
HOA Y/N No
Originating Board First Multiple Listing Service
Year Built 1984
Annual Tax Amount $3,844
Tax Year 2023
Lot Size 4,356 Sqft
Acres 0.1
Property Description
Location
State GA
County Dekalb
Lake Name None
Rooms
Bedroom Description Other
Other Rooms None
Basement Finished
Dining Room Other
Interior
Interior Features Other
Heating Electric
Cooling Central Air
Flooring Carpet, Ceramic Tile, Laminate
Fireplaces Number 1
Fireplaces Type Basement
Window Features Insulated Windows
Appliance Dishwasher, Disposal
Laundry Other
Exterior
Exterior Feature None
Garage Driveway
Fence None
Pool None
Community Features None
Utilities Available Electricity Available, Natural Gas Available
Waterfront Description None
View Other
Roof Type Shingle
Street Surface None
Accessibility None
Handicap Access None
Porch None
Private Pool false
Building
Lot Description Back Yard
Story Three Or More
Foundation Slab
Sewer Public Sewer
Water Public
Architectural Style Townhouse
Level or Stories Three Or More
Structure Type Brick Front
New Construction No
Construction Status Updated/Remodeled
Schools
Elementary Schools Canby Lane
Middle Schools Mary Mcleod Bethune
High Schools Towers
Others
Senior Community no
Restrictions false
Tax ID 15 131 15 003
Ownership Fee Simple
Financing yes
Special Listing Condition None








