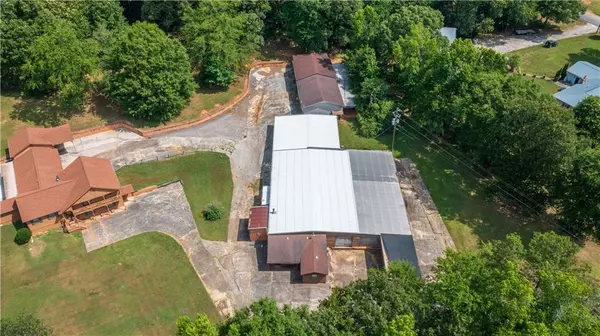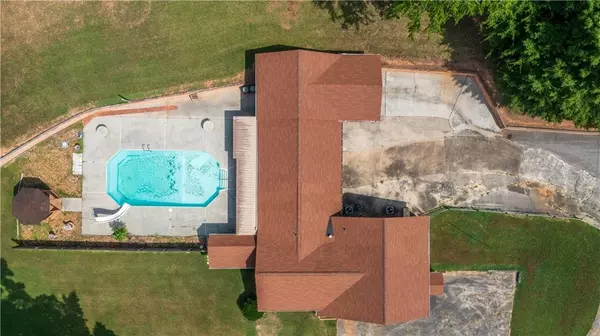
3 Beds
3.5 Baths
1,995 SqFt
3 Beds
3.5 Baths
1,995 SqFt
Key Details
Property Type Single Family Home
Sub Type Single Family Residence
Listing Status Active
Purchase Type For Sale
Square Footage 1,995 sqft
Price per Sqft $401
Subdivision X
MLS Listing ID 7407181
Style Country
Bedrooms 3
Full Baths 3
Half Baths 1
Construction Status Resale
HOA Y/N No
Originating Board First Multiple Listing Service
Year Built 1985
Annual Tax Amount $1,276
Tax Year 2023
Lot Size 4.300 Acres
Acres 4.3
Property Description
Location
State GA
County Polk
Lake Name None
Rooms
Bedroom Description Master on Main,Oversized Master
Other Rooms Cabana, Outdoor Kitchen, Pool House, Storage, Workshop
Basement Finished, Finished Bath, Full, Walk-Out Access
Main Level Bedrooms 2
Dining Room Open Concept
Interior
Interior Features Entrance Foyer, Wet Bar
Heating Central
Cooling Central Air, Dual
Flooring Carpet
Fireplaces Type None
Window Features Wood Frames
Appliance Dishwasher
Laundry Electric Dryer Hookup, In Basement
Exterior
Exterior Feature Lighting, Rain Gutters
Garage Carport, Covered, Driveway, Kitchen Level
Fence None
Pool In Ground, Pool Cover, Private
Community Features None
Utilities Available Cable Available, Electricity Available, Natural Gas Available, Phone Available
Waterfront Description None
View Pool, Trees/Woods
Roof Type Shingle
Street Surface Concrete
Accessibility Accessible Electrical and Environmental Controls
Handicap Access Accessible Electrical and Environmental Controls
Porch Covered, Deck, Enclosed, Front Porch, Rear Porch, Screened
Total Parking Spaces 9
Private Pool true
Building
Lot Description Back Yard, Corner Lot, Irregular Lot, Wooded
Story Multi/Split
Foundation Block
Sewer Septic Tank
Water Public
Architectural Style Country
Level or Stories Multi/Split
Structure Type Wood Siding
New Construction No
Construction Status Resale
Schools
Elementary Schools Westside - Polk
Middle Schools Cedartown
High Schools Cedartown
Others
Senior Community no
Restrictions false
Tax ID 030A010A
Special Listing Condition None








