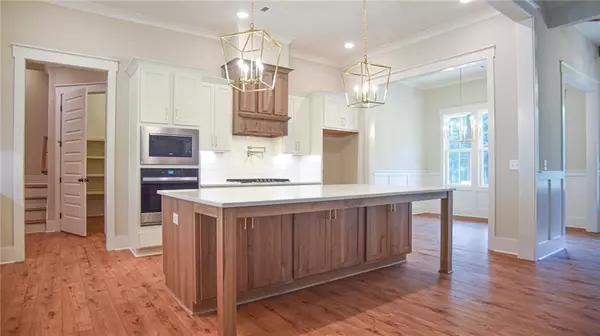
4 Beds
3.5 Baths
3,524 SqFt
4 Beds
3.5 Baths
3,524 SqFt
Key Details
Property Type Single Family Home
Sub Type Single Family Residence
Listing Status Pending
Purchase Type For Sale
Square Footage 3,524 sqft
Price per Sqft $246
MLS Listing ID 7402214
Style Farmhouse
Bedrooms 4
Full Baths 3
Half Baths 1
Construction Status New Construction
HOA Y/N No
Originating Board First Multiple Listing Service
Year Built 2024
Annual Tax Amount $1,364
Tax Year 2023
Lot Size 5.240 Acres
Acres 5.24
Property Description
Boasting 4 bedrooms and 3.5 baths, including a convenient half bath with herringbone tile off the rear porch for future pool access, this sprawling farmhouse welcomes you with open arms. The thoughtful design includes a 3-car garage, ensuring ample space for vehicles and storage.
Step inside and be greeted by the warmth of hardwood floors that flow seamlessly throughout the home, complementing the rich character of the space. Gold fixtures in the common areas add a touch of opulence, while the custom mudroom nook and built-in pantry offer practicality and style.
Indulge in culinary delights in the gourmet kitchen, adorned with quartz countertops, custom cabinetry, and top-of-the-line appliances. The adjacent living area features a stunning stone floor-to-ceiling fireplace with an antique mantle, perfect for cozy evenings with loved ones.
Escape to the luxurious master suite, complete with custom closets and a spa-like ensuite bath featuring a freestanding tub and exquisite finishes. Additional highlights include a charming in-law suite on the main floor, a bonus room upstairs for added versatility, and a dedicated office/flex space for remote work or creative endeavors.
Outdoor living reaches new heights with multiple entertaining spaces, including a brick outdoor fireplace with an antique mantle and a spacious rear porch wired for TV, ideal for alfresco dining and relaxation. The expansive front porch offers a perfect spot to unwind and soak in the serene surroundings.
Convenient amenities abound, including a Jack and Jill bathroom and custom herringbone tile in the laundry. With an extensive trim package and a brick skirt in the garage, every detail of this farmhouse exudes craftsmanship and charm.
Embrace the epitome of Southern living in this exquisite farmhouse retreat. Schedule a showing today and experience the timeless allure of country living at its finest.
Location
State GA
County Walton
Lake Name None
Rooms
Bedroom Description Master on Main,Split Bedroom Plan
Other Rooms None
Basement None
Main Level Bedrooms 4
Dining Room Separate Dining Room
Interior
Interior Features Beamed Ceilings, Cathedral Ceiling(s), High Ceilings 9 ft Main, Walk-In Closet(s)
Heating Natural Gas
Cooling Ceiling Fan(s), Central Air, Electric
Flooring Hardwood
Fireplaces Number 2
Fireplaces Type Family Room, Outside
Window Features None
Appliance Gas Oven, Microwave
Laundry Laundry Room, Main Level
Exterior
Exterior Feature None
Parking Features Attached, Garage
Garage Spaces 3.0
Fence None
Pool None
Community Features None
Utilities Available Cable Available, Electricity Available, Natural Gas Available, Phone Available
Waterfront Description None
View Rural
Roof Type Composition
Street Surface Paved
Accessibility None
Handicap Access None
Porch Covered, Front Porch, Rear Porch
Private Pool false
Building
Lot Description Back Yard, Front Yard, Level
Story One and One Half
Foundation Slab
Sewer Septic Tank
Water Well
Architectural Style Farmhouse
Level or Stories One and One Half
Structure Type HardiPlank Type
New Construction No
Construction Status New Construction
Schools
Elementary Schools Harmony - Walton
Middle Schools Carver
High Schools Monroe Area
Others
Senior Community no
Restrictions false
Tax ID GH01000000172M00
Acceptable Financing Cash, Conventional, FHA, VA Loan
Listing Terms Cash, Conventional, FHA, VA Loan
Special Listing Condition None








