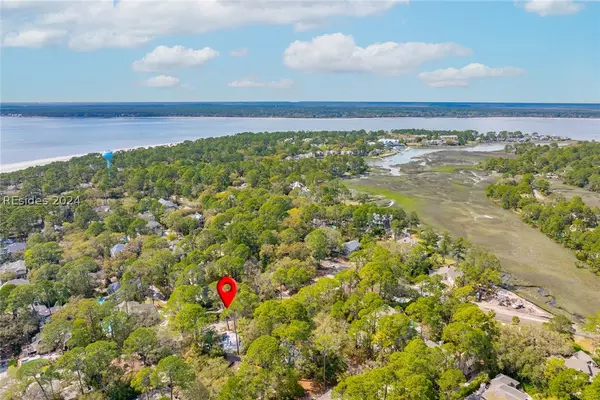6 Beds
7.5 Baths
4,750 SqFt
6 Beds
7.5 Baths
4,750 SqFt
Key Details
Property Type Single Family Home
Sub Type Single Family Residence
Listing Status Pending
Purchase Type For Sale
Square Footage 4,750 sqft
Price per Sqft $1,000
Subdivision Bald Eagle
MLS Listing ID 443145
Style Two Story
Bedrooms 6
Full Baths 7
Half Baths 1
Year Built 2024
Property Sub-Type Single Family Residence
Property Description
Location
State SC
County Beaufort
Area Sea Pines
Interior
Interior Features Attic, Wet Bar, Bookcases, Ceiling Fan(s), Elevator, Fireplace, Handicap Access, Hot Tub/Spa, Main Level Primary, Multiple Primary Suites, Multiple Closets, Smooth Ceilings, Entrance Foyer, Eat-in Kitchen, Pantry
Heating Central, Electric, Heat Pump
Cooling Electric, Heat Pump
Flooring Stone, Tile, Wood
Furnishings Furnished
Window Features Insulated Windows,Storm Window(s)
Appliance Dryer, Dishwasher, Disposal, Gas Range, Microwave, Refrigerator, Washer, Tankless Water Heater
Exterior
Exterior Feature Handicap Accessible, Hot Tub/Spa, Sprinkler/Irrigation, Outdoor Shower, Propane Tank - Owned, Paved Driveway, Porch, Propane Tank - Leased, Storage, Storm/Security Shutters, Outdoor Grill
Parking Features Garage, Three Car Garage
Garage Spaces 3.0
Pool Private, Community
Amenities Available Beach Rights, Beach Access, Marina, Business Center, Clubhouse, Elevator(s), Garden Area, Barbecue, Picnic Area, Playground, Pickleball, Pool, Restaurant, Guard, Trail(s)
View Y/N true
View Trees/Woods
Roof Type Asphalt
Porch Rear Porch, Patio, Screened
Garage true
Private Pool true
Building
Lot Description Corner Lot, 1/4 to 1/2 Acre Lot
Story 2
Water Public
Structure Type Stucco
Others
Acceptable Financing Cash, Conventional
Listing Terms Cash, Conventional
Special Listing Condition None








