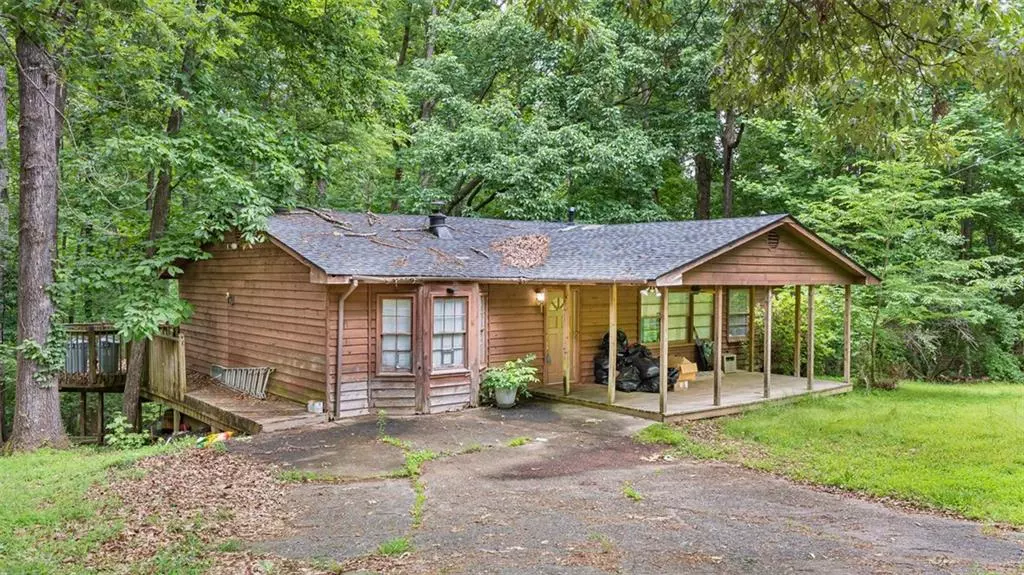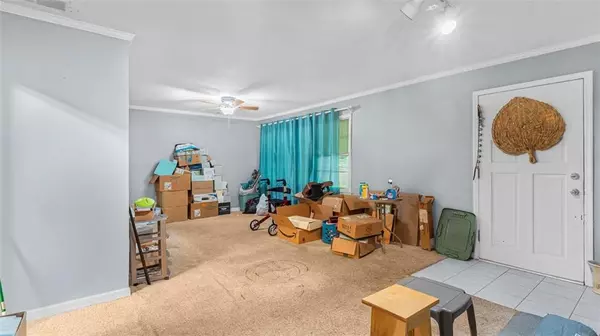
3 Beds
2 Baths
1,377 SqFt
3 Beds
2 Baths
1,377 SqFt
Key Details
Property Type Single Family Home
Sub Type Single Family Residence
Listing Status Active
Purchase Type For Sale
Square Footage 1,377 sqft
Price per Sqft $214
MLS Listing ID 7389468
Style Ranch
Bedrooms 3
Full Baths 2
Construction Status Resale
HOA Y/N No
Originating Board First Multiple Listing Service
Year Built 1965
Annual Tax Amount $170,930
Tax Year 2023
Lot Size 1.000 Acres
Acres 1.0
Property Description
Home Features:
Generous Layout: The primary bedroom and two additional bedrooms are strategically positioned on opposite sides of the home to maximize privacy. The primary bedroom is equipped with built-in shelves and a bay window that could become a serene retreat with some updates. It also features an en-suite primary bathroom currently mid-renovation, only the bathtub remains, alongside a unique ceiling ledge perfect for storage or decorative plants.
Living Room with Character: At the heart of the home, the living room features a cozy fireplace enclosed by glass doors and flanked by additional built-in bookshelves, making it an ideal space for relaxation and gathering.
Kitchen and Storage: Adjacent to the living room is the eat-in kitchen, which offers a large pantry, ample cabinetry, and enough room to accommodate a small island for added counterspace. The hallway provides excellent storage options with two closets, including a cedar closet, adding to the home’s organizational spaces.
Unfinished Basement Potential: The basement includes the laundry area and vast space ripe for finishing, which could significantly increase the home’s functionality and value.
Natural Surroundings: The property’s lot is both secluded and wooded, offering a quiet and private outdoor experience—an ideal backdrop for those who value peace and proximity to nature while remaining close to urban conveniences.
Investment Opportunity:
This home is a perfect canvas for renovators or DIY enthusiasts looking to make a significant impact through their work. Its desirable location makes it a promising investment with substantial potential for enhancement.
Create Your Dream Home:
With substantial space, a natural setting, and a layout conducive to modern living, this ranch home awaits transformation into a stylish and comfortable retreat. Seize the opportunity to renovate and craft your ideal living space in a location that blends tranquility with convenience.
Location
State GA
County Cherokee
Lake Name None
Rooms
Bedroom Description Master on Main,Roommate Floor Plan,Split Bedroom Plan
Other Rooms None
Basement Daylight, Exterior Entry, Full, Interior Entry, Unfinished
Main Level Bedrooms 3
Dining Room None
Interior
Interior Features Bookcases, Disappearing Attic Stairs
Heating Natural Gas
Cooling Electric, Ceiling Fan(s), Central Air
Flooring Carpet, Ceramic Tile
Fireplaces Number 1
Fireplaces Type Family Room, Glass Doors, Living Room, Brick
Window Features None
Appliance Dishwasher, Electric Range, Refrigerator, Microwave
Laundry In Basement
Exterior
Exterior Feature Other, Private Entrance, Private Yard
Garage Driveway
Fence None
Pool None
Community Features Other, Near Schools, Near Shopping
Utilities Available Cable Available, Electricity Available, Natural Gas Available, Phone Available, Water Available
Waterfront Description None
View Other
Roof Type Composition,Shingle
Street Surface Paved
Accessibility None
Handicap Access None
Porch Covered, Front Porch
Parking Type Driveway
Total Parking Spaces 2
Private Pool false
Building
Lot Description Corner Lot, Other, Private, Sloped, Wooded, Front Yard
Story One
Foundation Combination
Sewer Septic Tank
Water Public
Architectural Style Ranch
Level or Stories One
Structure Type Cedar,Other
New Construction No
Construction Status Resale
Schools
Elementary Schools Arnold Mill
Middle Schools Mill Creek
High Schools River Ridge
Others
Senior Community no
Restrictions false
Tax ID 15N30 239
Special Listing Condition None








