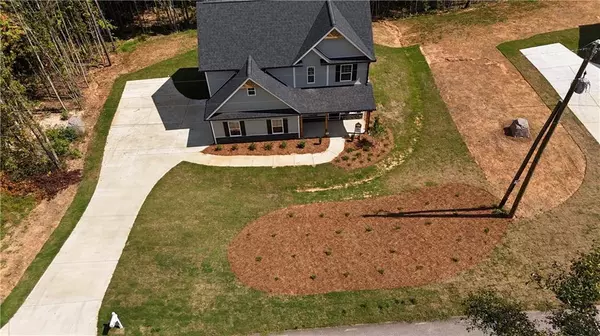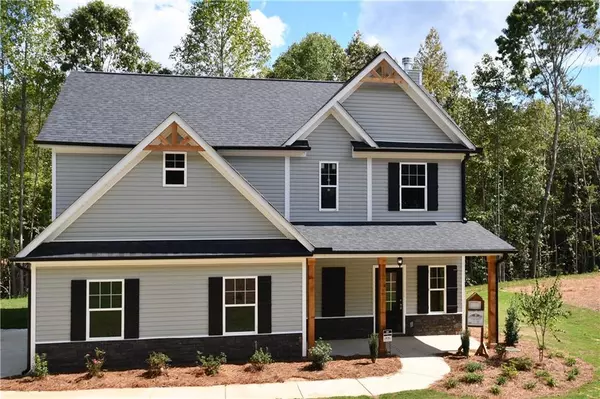
4 Beds
2.5 Baths
1,956 SqFt
4 Beds
2.5 Baths
1,956 SqFt
Key Details
Property Type Single Family Home
Sub Type Single Family Residence
Listing Status Active
Purchase Type For Sale
Square Footage 1,956 sqft
Price per Sqft $189
MLS Listing ID 7389173
Style Craftsman,Traditional
Bedrooms 4
Full Baths 2
Half Baths 1
Construction Status Under Construction
HOA Y/N No
Originating Board First Multiple Listing Service
Year Built 2024
Lot Size 1.390 Acres
Acres 1.39
Property Description
This spacious 4 bedroom 2.5 bath home has everything the growing family wants and needs! Come on out a little West of Dallas and put down your roots in this beautiful 2 story home situated on this large wooded 1.39-acre lot in West Paulding. The main floor is the epitome of an open-concept home with the kitchen, dining room, and family room all in one big open space! Ideal for entertaining and family gatherings! All bedrooms and the huge laundry room are all conveniently located on the 2nd floor. The master suite is enormous with a trey ceiling and reading nook or small home office space!
Location
State GA
County Paulding
Lake Name None
Rooms
Bedroom Description Oversized Master,Sitting Room,Split Bedroom Plan
Other Rooms None
Basement None
Dining Room Open Concept
Interior
Interior Features Walk-In Closet(s)
Heating Electric
Cooling Electric
Flooring Carpet, Vinyl
Fireplaces Number 1
Fireplaces Type Electric, Family Room
Window Features Insulated Windows
Appliance Dishwasher, Dryer, Electric Cooktop, Electric Oven, Electric Range, Electric Water Heater, Refrigerator
Laundry Electric Dryer Hookup, Laundry Room, Upper Level
Exterior
Exterior Feature Rain Gutters
Garage Attached, Driveway, Garage, Garage Faces Side, Kitchen Level
Garage Spaces 2.0
Fence None
Pool None
Community Features None
Utilities Available Electricity Available, Sewer Available, Water Available
Waterfront Description None
View Trees/Woods
Roof Type Composition,Shingle
Street Surface Paved
Accessibility Common Area, Accessible Full Bath, Accessible Kitchen
Handicap Access Common Area, Accessible Full Bath, Accessible Kitchen
Porch Covered, Front Porch
Private Pool false
Building
Lot Description Back Yard, Front Yard, Wooded
Story Two
Foundation Slab
Sewer Septic Tank
Water Well
Architectural Style Craftsman, Traditional
Level or Stories Two
Structure Type Vinyl Siding
New Construction No
Construction Status Under Construction
Schools
Elementary Schools Union - Paulding
Middle Schools Carl Scoggins Sr.
High Schools South Paulding
Others
Senior Community no
Restrictions false
Special Listing Condition None








