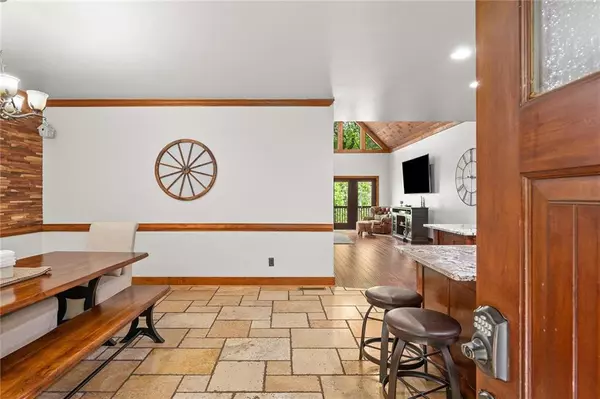
3 Beds
3 Baths
2,624 SqFt
3 Beds
3 Baths
2,624 SqFt
Key Details
Property Type Single Family Home
Sub Type Single Family Residence
Listing Status Active
Purchase Type For Sale
Square Footage 2,624 sqft
Price per Sqft $381
MLS Listing ID 7373992
Style Craftsman,Farmhouse
Bedrooms 3
Full Baths 3
Construction Status Resale
HOA Y/N No
Originating Board First Multiple Listing Service
Year Built 2006
Annual Tax Amount $4,125
Tax Year 2023
Lot Size 6.640 Acres
Acres 6.64
Property Description
Approach via the secluded, tree-lined driveway, and be immediately captivated by the beauty of this estate. Spanning over 6 acres, this residence offers an ever-changing tableau of scenic beauty.
Step inside and be greeted by the warm and inviting ambiance of a true mountain chalet. The spacious living area features soaring ceilings, exposed wooden beams, and large windows that flood the space with natural light and offer stunning views of the landscape outside. Cozy up by the fireplace on chilly evenings, or enjoy the fresh air and sounds of nature from the expansive deck overlooking the property.
The gourmet kitchen is a chef's dream, complete with high-end appliances, granite countertops, and ample cabinet space. Whether you're preparing a family meal or entertaining guests, this kitchen is sure to impress.
Retreat to the luxurious master suite, where you can unwind in the comfort of your own private oasis. Wake up to the sight of sunlight streaming through the windows and the sound of birds chirping in the trees. The en-suite bathroom features a soaking tub, separate shower, and walk in closets, offering the perfect place to relax and rejuvenate after a long day.
Outside, the property is truly a nature lover's paradise. Take a stroll through the wooded trails, or spend a peaceful afternoon out by the tranquil stream that runs through the grounds. With plenty of space for outdoor recreation, gardening, or simply enjoying the beauty of the natural surroundings, you'll never want to leave your own backyard.
Conveniently situated just minutes from the bustling centers of Downtown Milton and Alpharetta, this residence affords effortless access to an array of boutiques, gourmet dining establishments, and cultural attractions. Whether immersing oneself in the quaint charm of downtown Milton or indulging in the amenities of Alpharetta, the allure of metropolitan living is at your doorstep.
Location
State GA
County Cherokee
Lake Name None
Rooms
Bedroom Description Master on Main,Oversized Master
Other Rooms Barn(s)
Basement Bath/Stubbed, Daylight, Exterior Entry, Interior Entry, Unfinished
Main Level Bedrooms 2
Dining Room Open Concept, Seats 12+
Interior
Interior Features Beamed Ceilings, Crown Molding, High Ceilings 10 ft Lower, High Ceilings 10 ft Main, His and Hers Closets, Tray Ceiling(s), Vaulted Ceiling(s), Walk-In Closet(s)
Heating Central
Cooling Central Air
Flooring Carpet, Hardwood
Fireplaces Number 1
Fireplaces Type Family Room
Window Features Double Pane Windows,Insulated Windows
Appliance Dishwasher, Dryer, Refrigerator, Washer
Laundry In Hall, Laundry Room, Main Level
Exterior
Exterior Feature Private Entrance, Private Yard, Rear Stairs
Parking Features Driveway, Garage
Garage Spaces 2.0
Fence Back Yard
Pool None
Community Features Near Schools, Near Shopping, Near Trails/Greenway, Park
Utilities Available Electricity Available, Natural Gas Available, Phone Available, Water Available
Waterfront Description None
View Creek/Stream, Trees/Woods
Roof Type Composition
Street Surface Asphalt
Accessibility None
Handicap Access None
Porch Deck, Front Porch, Screened
Private Pool false
Building
Lot Description Back Yard, Mountain Frontage, Pasture, Private
Story Two
Foundation Block
Sewer Septic Tank
Water Public
Architectural Style Craftsman, Farmhouse
Level or Stories Two
Structure Type HardiPlank Type
New Construction No
Construction Status Resale
Schools
Elementary Schools Avery
Middle Schools Creekland - Cherokee
High Schools Creekview
Others
Senior Community no
Restrictions false
Tax ID 02N01 200 A
Financing no
Special Listing Condition None








