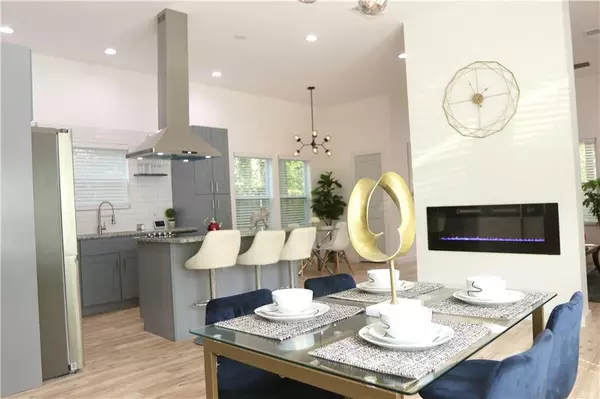
4 Beds
3.5 Baths
2,324 SqFt
4 Beds
3.5 Baths
2,324 SqFt
Key Details
Property Type Single Family Home
Sub Type Single Family Residence
Listing Status Active
Purchase Type For Sale
Square Footage 2,324 sqft
Price per Sqft $279
Subdivision Peoplestown
MLS Listing ID 7368494
Style Contemporary,Craftsman,Modern
Bedrooms 4
Full Baths 3
Half Baths 1
Construction Status Resale
HOA Y/N No
Originating Board First Multiple Listing Service
Year Built 2023
Annual Tax Amount $3,770
Tax Year 2022
Lot Size 5,998 Sqft
Acres 0.1377
Property Description
Location
State GA
County Fulton
Lake Name None
Rooms
Bedroom Description Double Master Bedroom,Master on Main,Oversized Master
Other Rooms None
Basement None
Main Level Bedrooms 1
Dining Room Open Concept, Seats 12+
Interior
Interior Features Disappearing Attic Stairs, Double Vanity, Entrance Foyer 2 Story, High Ceilings 9 ft Upper, High Ceilings 10 ft Main, High Speed Internet, Smart Home, Walk-In Closet(s)
Heating Central, Electric
Cooling Central Air, Heat Pump
Flooring Ceramic Tile, Laminate
Fireplaces Number 3
Fireplaces Type Circulating, Double Sided, Electric, Family Room, Living Room, Master Bedroom
Window Features Double Pane Windows,Insulated Windows
Appliance Dishwasher, Disposal, Double Oven, Electric Cooktop, Electric Water Heater, ENERGY STAR Qualified Appliances, Range Hood
Laundry Laundry Room, Upper Level
Exterior
Exterior Feature Garden, Lighting, Permeable Paving, Rain Gutters
Garage Driveway, On Street
Fence Back Yard, Chain Link
Pool None
Community Features Near Beltline, Near Public Transport, Near Schools, Near Shopping, Park, Playground
Utilities Available Cable Available, Electricity Available, Phone Available, Sewer Available, Water Available
Waterfront Description None
View Other
Roof Type Ridge Vents,Shingle
Street Surface Asphalt
Accessibility None
Handicap Access None
Porch Covered, Deck, Front Porch, Rear Porch
Parking Type Driveway, On Street
Total Parking Spaces 4
Private Pool false
Building
Lot Description Back Yard, Landscaped, Level
Story Two
Foundation Slab
Sewer Public Sewer
Water Public
Architectural Style Contemporary, Craftsman, Modern
Level or Stories Two
Structure Type HardiPlank Type
New Construction No
Construction Status Resale
Schools
Elementary Schools Barack And Michelle Obama Academy
Middle Schools Martin L. King Jr.
High Schools Maynard Jackson
Others
Senior Community no
Restrictions false
Tax ID 14 005500040829
Acceptable Financing Cash, Conventional, FHA, VA Loan
Listing Terms Cash, Conventional, FHA, VA Loan
Special Listing Condition None








