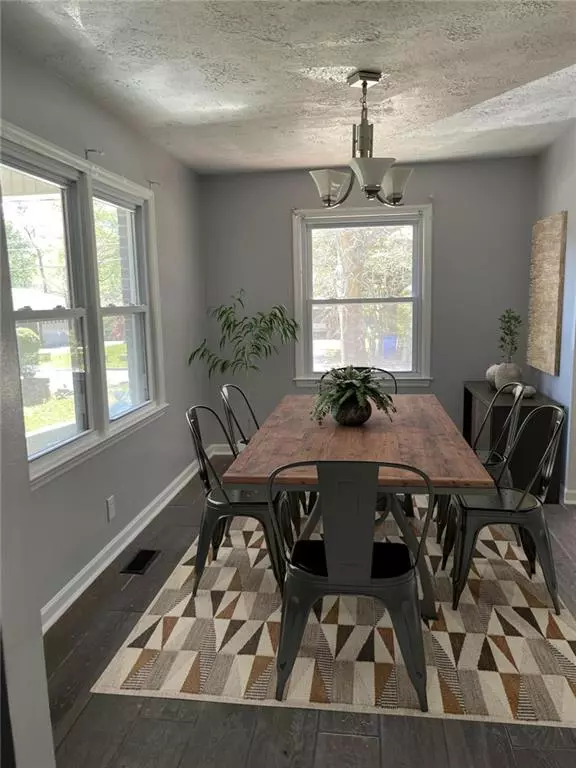
3 Beds
1 Bath
1,064 SqFt
3 Beds
1 Bath
1,064 SqFt
Key Details
Property Type Single Family Home
Sub Type Single Family Residence
Listing Status Active
Purchase Type For Sale
Square Footage 1,064 sqft
Price per Sqft $215
Subdivision Florida Heights
MLS Listing ID 7362307
Style Bungalow
Bedrooms 3
Full Baths 1
Construction Status Updated/Remodeled
HOA Y/N No
Originating Board First Multiple Listing Service
Year Built 1955
Annual Tax Amount $3,940
Tax Year 2023
Lot Size 0.320 Acres
Acres 0.32
Property Description
FHA assumable mortgage at 5%.
Location
State GA
County Fulton
Lake Name None
Rooms
Bedroom Description None
Other Rooms None
Basement None
Main Level Bedrooms 3
Dining Room Separate Dining Room
Interior
Interior Features Other
Heating Central
Cooling Central Air
Flooring Hardwood, Ceramic Tile
Fireplaces Type None
Window Features Double Pane Windows
Appliance Dishwasher, Electric Range, Refrigerator
Laundry Laundry Closet
Exterior
Exterior Feature Private Yard
Garage Covered
Fence Chain Link
Pool Heated
Community Features Other
Utilities Available Electricity Available
Waterfront Description None
View Other
Roof Type Shingle
Street Surface Asphalt
Accessibility None
Handicap Access None
Porch Covered
Parking Type Covered
Private Pool false
Building
Lot Description Back Yard
Story One
Foundation Combination
Sewer Public Sewer
Water Public
Architectural Style Bungalow
Level or Stories One
Structure Type Brick 3 Sides
New Construction No
Construction Status Updated/Remodeled
Schools
Elementary Schools Peyton Forest
Middle Schools Jean Childs Young
High Schools Benjamin E. Mays
Others
Senior Community no
Restrictions false
Tax ID 14 020500030340
Acceptable Financing Assumable
Listing Terms Assumable
Special Listing Condition None








