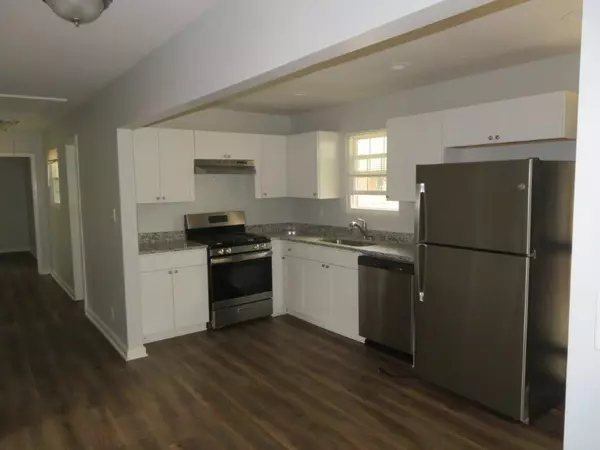
4 Beds
2 Baths
1,125 SqFt
4 Beds
2 Baths
1,125 SqFt
Key Details
Property Type Single Family Home
Sub Type Single Family Residence
Listing Status Active
Purchase Type For Sale
Square Footage 1,125 sqft
Price per Sqft $176
Subdivision Westwood Terrace
MLS Listing ID 7361638
Style Ranch
Bedrooms 4
Full Baths 2
Construction Status Resale
HOA Y/N No
Originating Board First Multiple Listing Service
Year Built 1955
Annual Tax Amount $3,541
Tax Year 2023
Lot Size 7,448 Sqft
Acres 0.171
Property Description
Location
State GA
County Fulton
Lake Name None
Rooms
Bedroom Description Master on Main
Other Rooms None
Basement None
Main Level Bedrooms 4
Dining Room Other
Interior
Interior Features Other
Heating Central, Forced Air, Natural Gas
Cooling Ceiling Fan(s), Central Air, Electric
Flooring Vinyl, Other
Fireplaces Type None
Window Features None
Appliance Dishwasher, Gas Range, Refrigerator
Laundry Laundry Closet, Main Level
Exterior
Exterior Feature None
Parking Features Attached, Carport, Driveway
Fence Chain Link, Fenced
Pool None
Community Features None
Utilities Available Other
Waterfront Description None
View Other
Roof Type Composition
Street Surface Paved
Accessibility None
Handicap Access None
Porch None
Private Pool false
Building
Lot Description Sloped
Story One
Foundation Block
Sewer Public Sewer
Water Public
Architectural Style Ranch
Level or Stories One
Structure Type Brick,Brick 4 Sides
New Construction No
Construction Status Resale
Schools
Elementary Schools Beecher Hills
Middle Schools Jean Childs Young
High Schools Benjamin E. Mays
Others
Senior Community no
Restrictions false
Tax ID 14 017100050397
Ownership Fee Simple
Acceptable Financing Cash
Listing Terms Cash
Financing no
Special Listing Condition None








