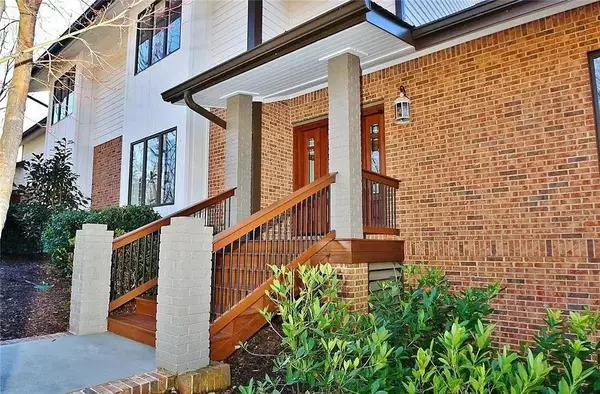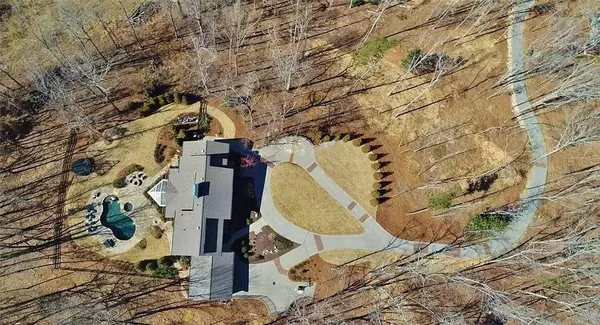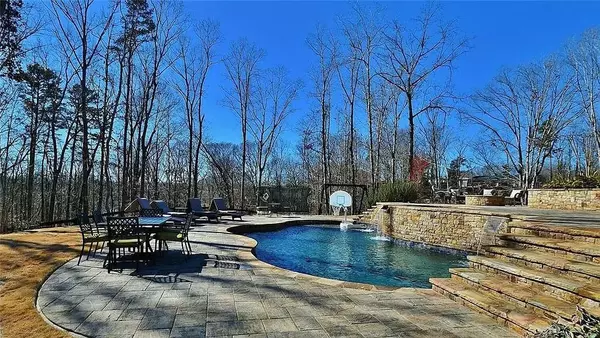
5 Beds
4.5 Baths
7,064 SqFt
5 Beds
4.5 Baths
7,064 SqFt
Key Details
Property Type Single Family Home
Sub Type Single Family Residence
Listing Status Active
Purchase Type For Sale
Square Footage 7,064 sqft
Price per Sqft $191
MLS Listing ID 7356727
Style Craftsman
Bedrooms 5
Full Baths 4
Half Baths 1
Originating Board First Multiple Listing Service
Year Built 1981
Annual Tax Amount $13,286
Tax Year 2023
Lot Size 13.950 Acres
Property Description
The large eat-in kitchen featuring granite counters and ample cabinet space is the perfect place to gather with family and friends. A formal dining room, mudroom and additional bedroom/office can be found on the main level as well. The two story vaulted ceiling in the living room creates an open and airy atmosphere, complemented by a cozy fireplace, providing the ideal setting for relaxation and entertainment. Adjacent to the living room, you'll find a spacious screened-in porch, where you can unwind while enjoying the serene views of the surrounding nature.
This residence boasts five large bedrooms and 5 bathrooms. The master suite is a true retreat, offering a spacious layout, a luxurious en-suite bathroom, and ample closet space. The fully finished basement boasts a bedroom, bathroom, workout room and a game room. The home's attention to detail is evident throughout, with features such as beautiful hardwood floors, elegant finishes, and plenty of natural light.
Step outside into your own private paradise. The backyard is a true haven with a sparkling pool and spa, creating an idyllic setting for relaxation and outdoor enjoyment. With 13.95 acres at your disposal, there is plenty of room to explore, expand and more. Additional access to the property may be reached through the cup-de-sac of Oakland Drive NW. The vast expanse of land presents the exciting potential to build an additional 8-10 homes, making it a remarkable opportunity for investors or those seeking expansion possibilities. Brand New HVAC units installed 2 years ago!
Located in Gainesville, GA, this home offers the perfect blend of tranquility and convenience. Enjoy the benefits of a peaceful retreat while being just a short drive away from shopping, dining, and entertainment options. Don't miss the opportunity to make 565 Honeysuckle Road your new home. Schedule a viewing today and experience the epitome of luxury living in Gainesville, GA!
Location
State GA
County Hall
Rooms
Other Rooms None
Basement Bath/Stubbed, Finished, Finished Bath, Full
Dining Room Seats 12+, Separate Dining Room
Interior
Interior Features Bookcases, Cathedral Ceiling(s), Double Vanity, Entrance Foyer, Walk-In Closet(s)
Heating Central
Cooling Central Air
Flooring Carpet, Ceramic Tile, Concrete, Hardwood
Fireplaces Number 1
Fireplaces Type Living Room, Masonry
Laundry Laundry Room, Main Level, Mud Room
Exterior
Exterior Feature Garden, Private Yard, Rain Gutters, Private Entrance
Garage Driveway, Garage
Garage Spaces 2.0
Fence Back Yard, Wood
Pool Heated, In Ground, Private, Salt Water
Community Features None
Utilities Available Cable Available, Electricity Available, Natural Gas Available, Sewer Available, Water Available
Waterfront Description None
View Lake, Pool, Trees/Woods
Roof Type Shingle
Building
Lot Description Back Yard, Creek On Lot, Front Yard, Lake On Lot, Private, Wooded
Story Three Or More
Foundation Slab
Sewer Public Sewer
Water Public
New Construction No
Schools
Elementary Schools Centennial Arts Academy
Middle Schools Gainesville East
High Schools Gainesville
Others
Senior Community no
Special Listing Condition None








