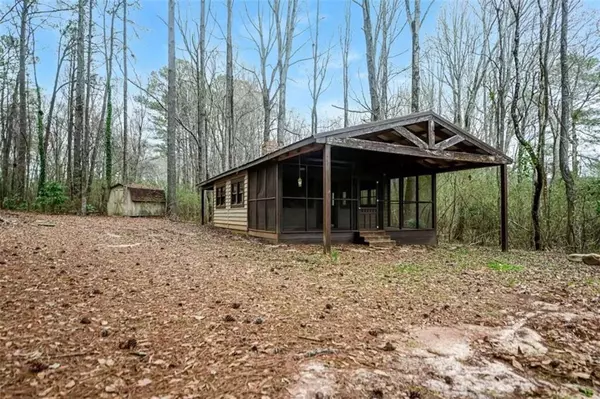
3 Beds
2.5 Baths
3,590 SqFt
3 Beds
2.5 Baths
3,590 SqFt
Key Details
Property Type Single Family Home
Sub Type Single Family Residence
Listing Status Active
Purchase Type For Sale
Square Footage 3,590 sqft
Price per Sqft $126
Subdivision Shoal Creek
MLS Listing ID 7340806
Style Mid-Century Modern,Other
Bedrooms 3
Full Baths 2
Half Baths 1
Construction Status Resale
HOA Y/N No
Originating Board First Multiple Listing Service
Year Built 1978
Annual Tax Amount $4,507
Tax Year 2021
Lot Size 2.910 Acres
Acres 2.91
Property Description
Step into the spacious open family room featuring hardwood floors, a cozy fireplace, and built-in bookshelves. Enjoy meals in the separate dining room, and entertain guests at the wet bar. The kitchen is equipped with solid surface countertops, making it an ideal space for hosting.
Relax in the screened sun porch or on the patio, and take advantage of the numerous porches throughout the property. This rustic-style home offers ample space and land to grow into, with many unique features perfect for outdoor living and privacy.
Conveniently located close to shopping and the city of Griffin, this is country living at its best!
Location
State GA
County Spalding
Lake Name None
Rooms
Bedroom Description Master on Main
Other Rooms Gazebo, Outbuilding
Basement Finished, Full
Main Level Bedrooms 2
Dining Room None
Interior
Interior Features Bookcases, Disappearing Attic Stairs, High Ceilings 10 ft Lower, Open Floorplan, Walk-In Closet(s), Wet Bar
Heating Forced Air, Natural Gas
Cooling Ceiling Fan(s), Central Air, Electric
Flooring Carpet, Hardwood
Fireplaces Number 1
Fireplaces Type Family Room, Masonry
Window Features None
Appliance Dishwasher, Microwave
Laundry In Kitchen, Laundry Room
Exterior
Exterior Feature Private Yard
Garage Parking Pad
Fence None
Pool None
Community Features Golf
Utilities Available Cable Available, Electricity Available
Waterfront Description Pond
View Golf Course, Trees/Woods
Roof Type Composition
Street Surface Concrete,Gravel
Accessibility None
Handicap Access None
Porch Patio
Parking Type Parking Pad
Total Parking Spaces 3
Private Pool false
Building
Lot Description Back Yard, On Golf Course, Private, Wooded
Story Two
Foundation Slab
Sewer Public Sewer, Septic Tank
Water Public, Well
Architectural Style Mid-Century Modern, Other
Level or Stories Two
Structure Type Wood Siding
New Construction No
Construction Status Resale
Schools
Elementary Schools Orrs
Middle Schools Cowan Road
High Schools Griffin
Others
Senior Community no
Restrictions false
Tax ID 080 03006A
Ownership Other
Financing no
Special Listing Condition None








