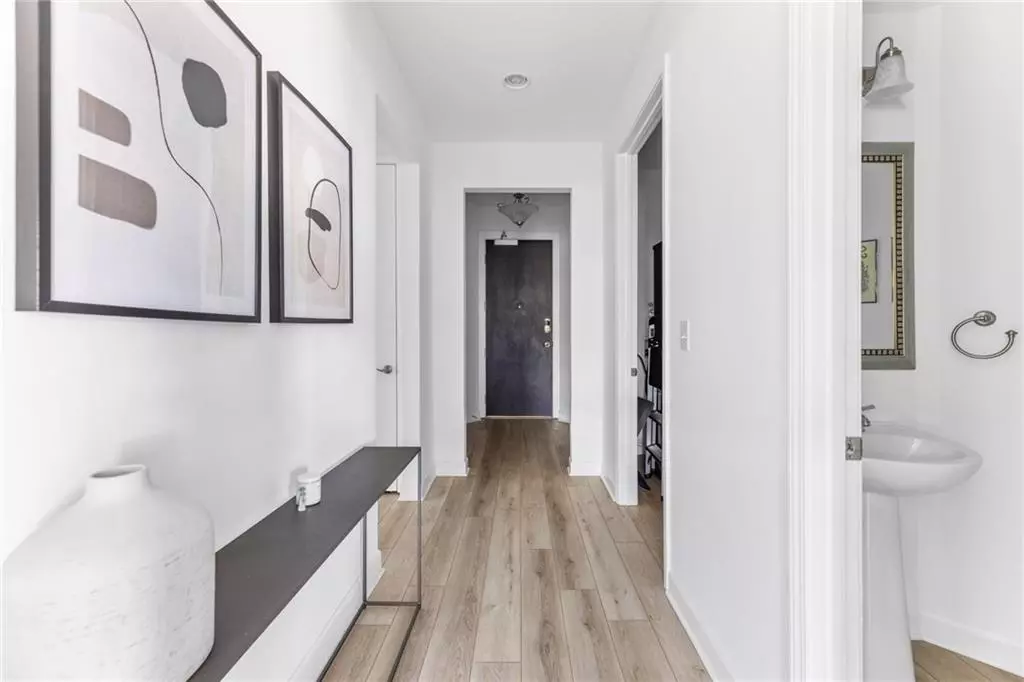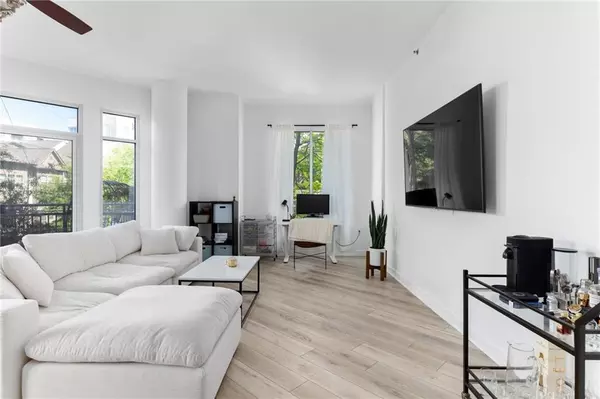
2 Beds
2.5 Baths
1,489 SqFt
2 Beds
2.5 Baths
1,489 SqFt
Key Details
Property Type Condo
Sub Type Condominium
Listing Status Active
Purchase Type For Sale
Square Footage 1,489 sqft
Price per Sqft $254
Subdivision Cosmopolitan At Lindbergh
MLS Listing ID 7332368
Style Contemporary,Modern
Bedrooms 2
Full Baths 2
Half Baths 1
Construction Status Resale
HOA Fees $570
HOA Y/N Yes
Originating Board First Multiple Listing Service
Year Built 2009
Annual Tax Amount $3,441
Tax Year 2023
Lot Size 1,489 Sqft
Acres 0.0342
Property Description
Location
State GA
County Fulton
Lake Name None
Rooms
Bedroom Description Oversized Master
Other Rooms Garage(s)
Basement None
Main Level Bedrooms 2
Dining Room Open Concept
Interior
Interior Features High Ceilings 10 ft Main, Vaulted Ceiling(s), Walk-In Closet(s)
Heating Central
Cooling Ceiling Fan(s), Central Air
Flooring Carpet, Hardwood
Fireplaces Type None
Window Features Insulated Windows,Storm Window(s)
Appliance Dishwasher, Disposal, Electric Range, Refrigerator, Tankless Water Heater
Laundry Laundry Closet
Exterior
Exterior Feature Balcony
Garage Assigned, Covered, Garage Door Opener, Parking Lot
Fence None
Pool None
Community Features Fitness Center, Gated, Near Shopping, Near Trails/Greenway, Restaurant, Sidewalks
Utilities Available Electricity Available, Water Available
Waterfront Description None
View City
Roof Type Composition,Concrete
Street Surface Asphalt,Concrete
Accessibility Customized Wheelchair Accessible
Handicap Access Customized Wheelchair Accessible
Porch None
Total Parking Spaces 2
Private Pool false
Building
Lot Description Level
Story Three Or More
Foundation Brick/Mortar, Concrete Perimeter, Slab
Sewer Public Sewer
Water Public
Architectural Style Contemporary, Modern
Level or Stories Three Or More
Structure Type Brick 4 Sides
New Construction No
Construction Status Resale
Schools
Elementary Schools Garden Hills
Middle Schools Willis A. Sutton
High Schools North Atlanta
Others
HOA Fee Include Insurance,Maintenance Structure,Maintenance Grounds,Pest Control,Receptionist,Security,Swim,Termite,Tennis,Trash
Senior Community no
Restrictions true
Tax ID 17 004800032118
Ownership Fee Simple
Acceptable Financing Cash, Conventional, FHA
Listing Terms Cash, Conventional, FHA
Financing yes
Special Listing Condition None








